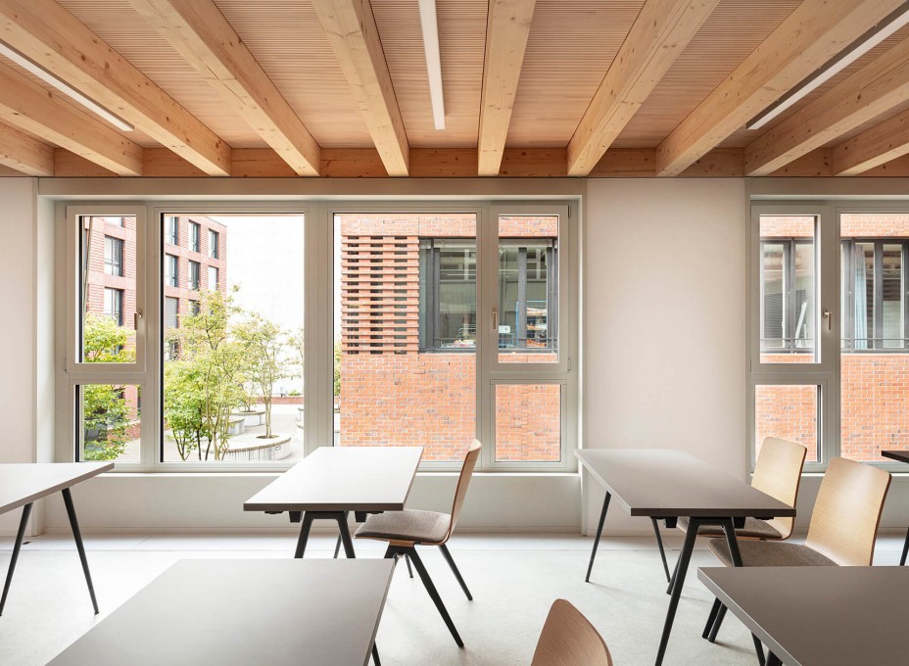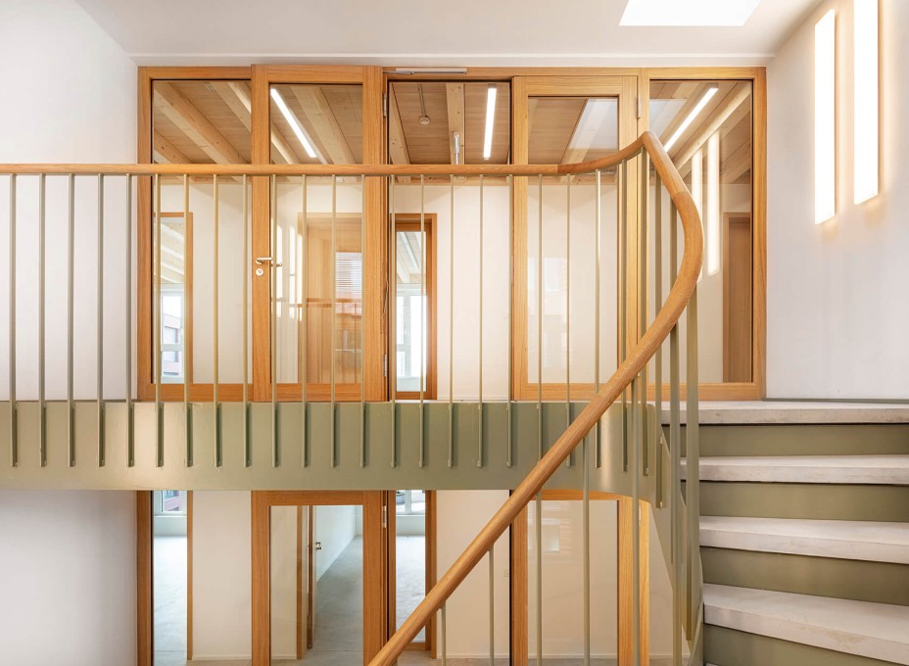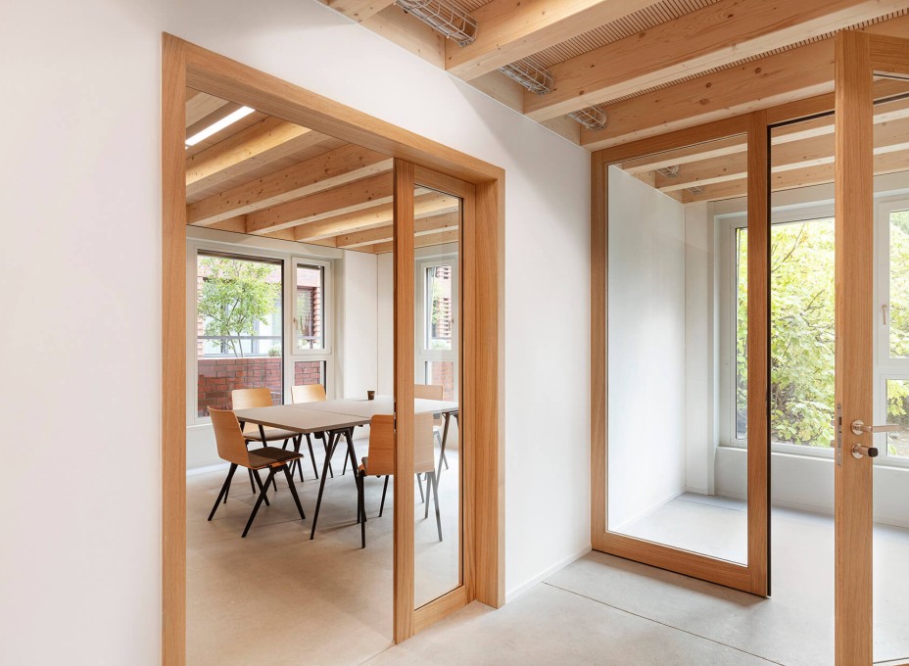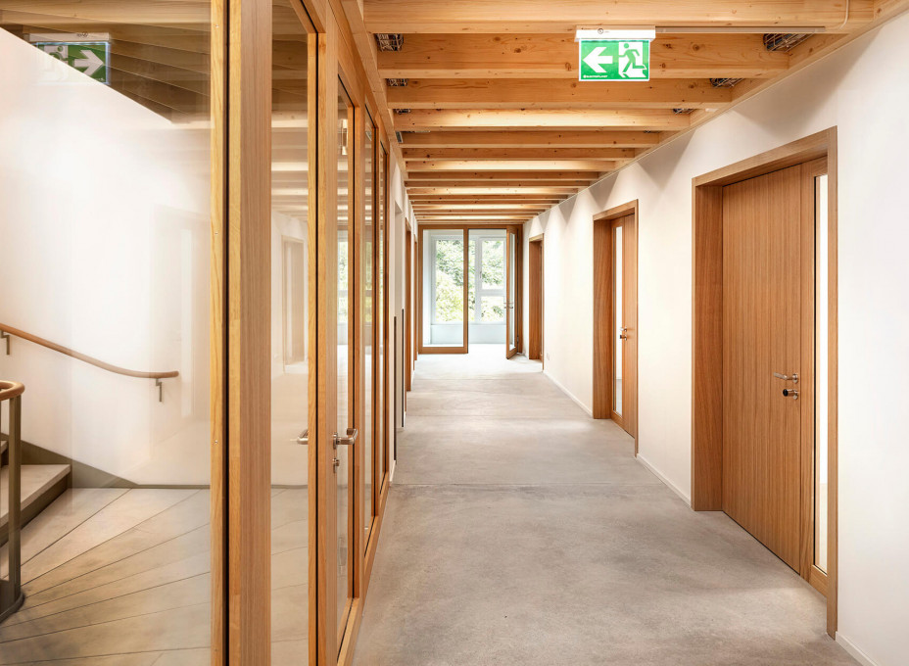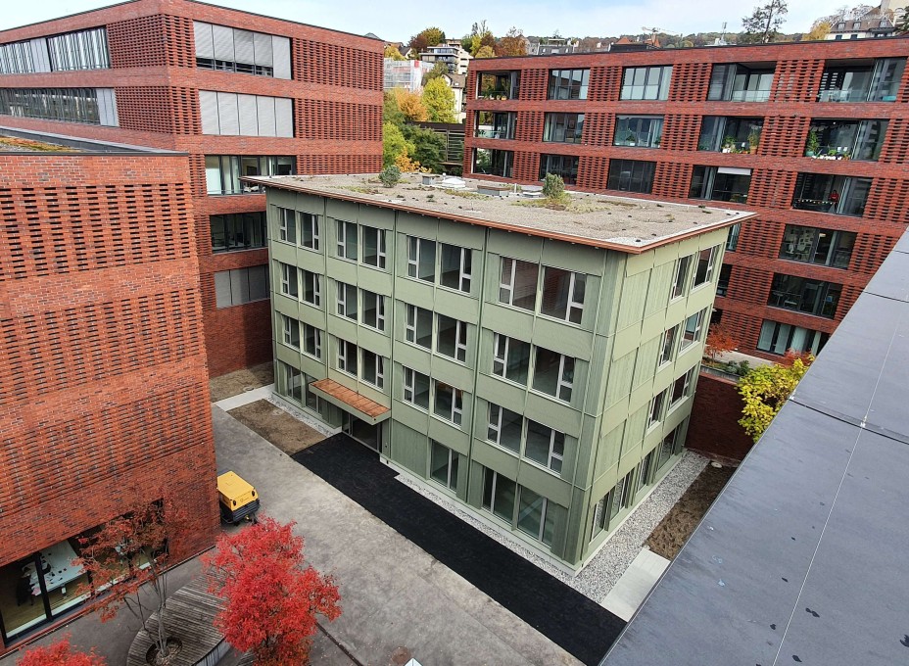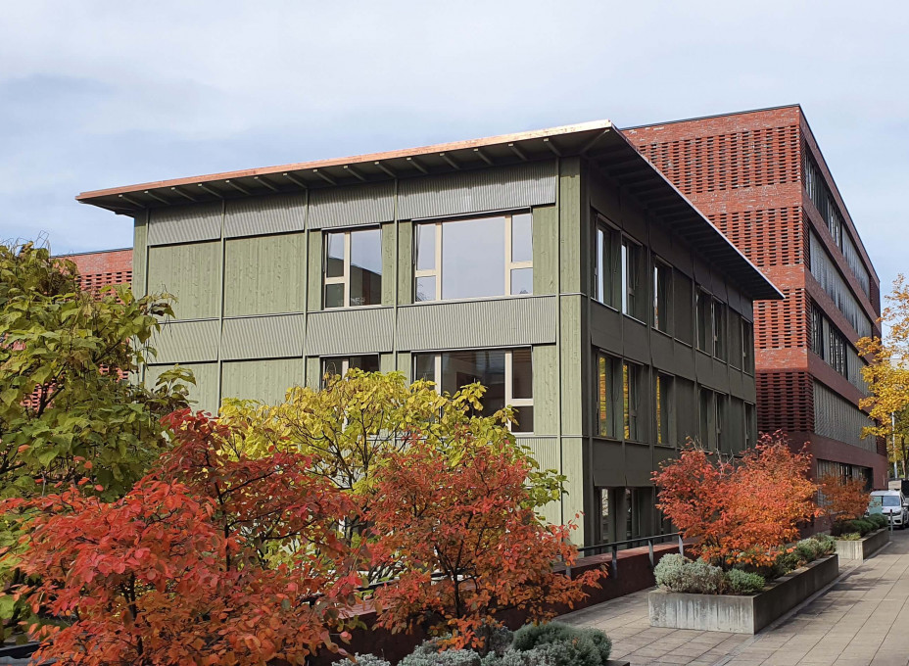

Completion of the careum temporary facility in Zurich
Due to the growing number of students, Careum in Zurich needs more space to fulfil its task as an institution that trains nursing staff. With a four-storey provisional building, the space available has now been expanded with three training rooms on the ground floor and office space on the upper floors. In mid-October, we were able to hand over the building, which was constructed using wooden elements, to the building owner. The elements, which were prefabricated in the Eiken factory, were erected quickly. The assembly of the 31 wall elements and 19 floor elements took 1 day each. In total, only 8 working days were needed for the 3 storeys including the roof. This was followed by the interior finishing work. Special mention should be made of the facade, which is vertically divided by 36 wooden pilaster strips, each 13 metres long.
Cover picture and picture 1 to 5 © Lucas Peters Architektur Fotografie







