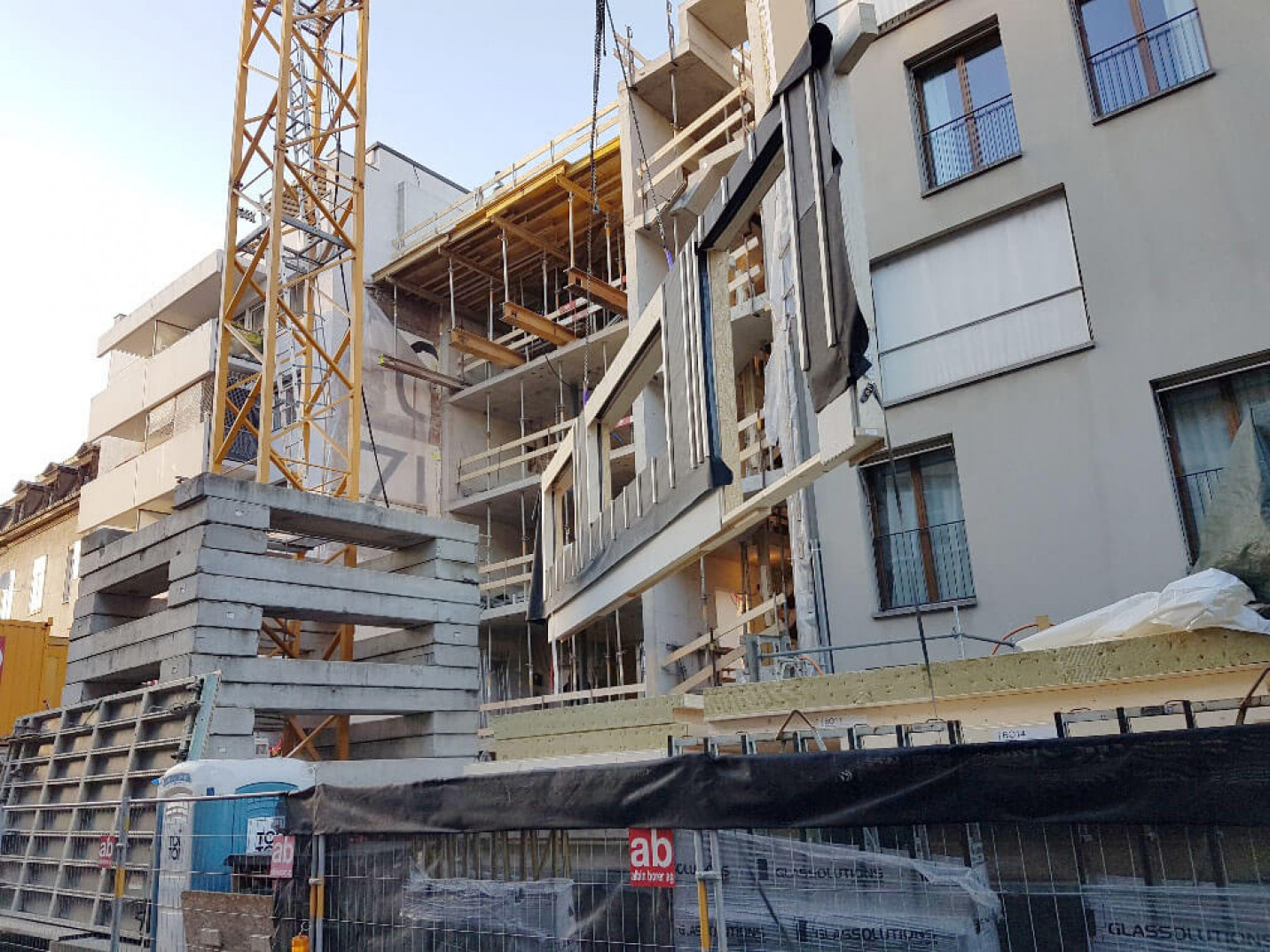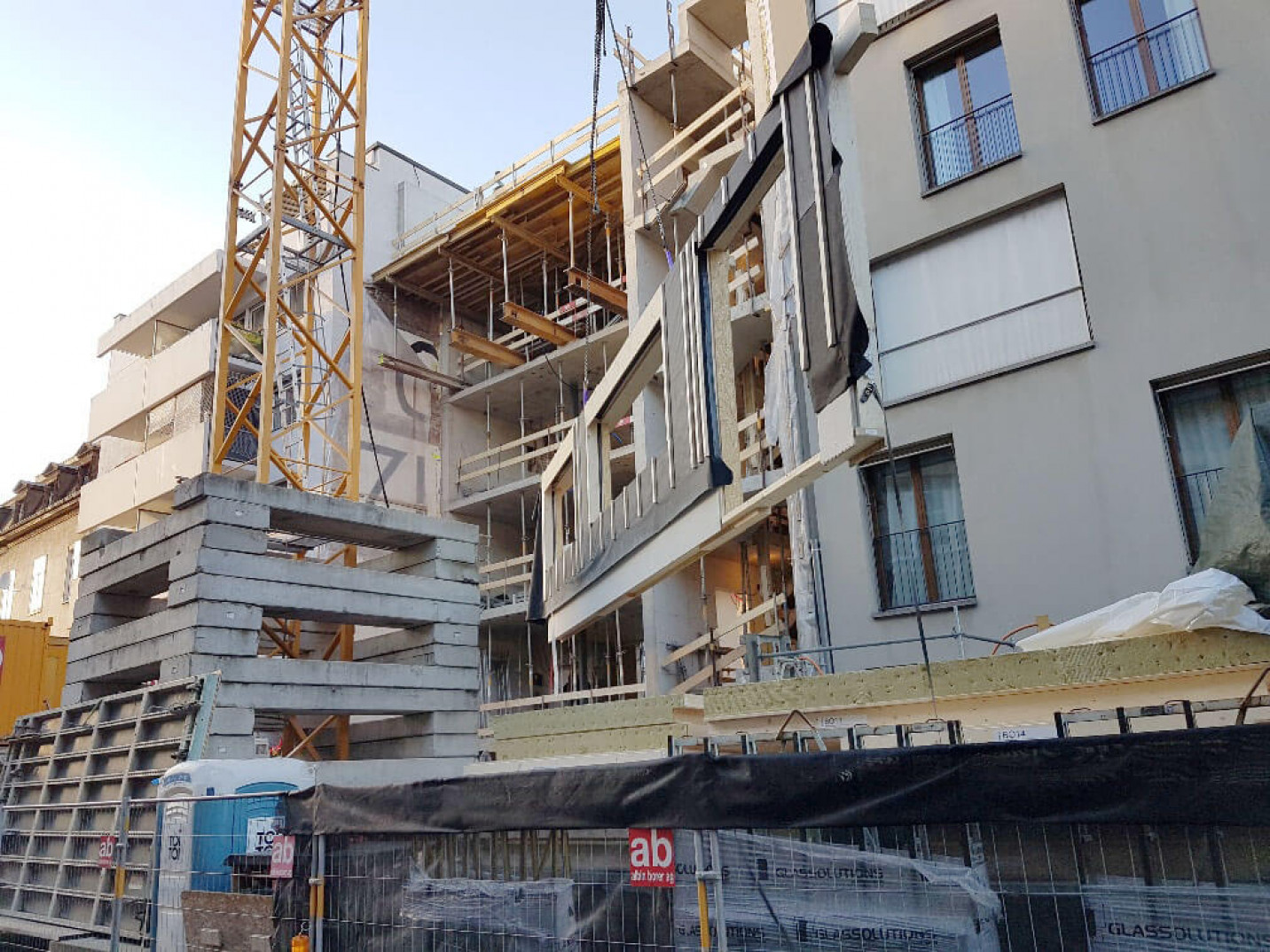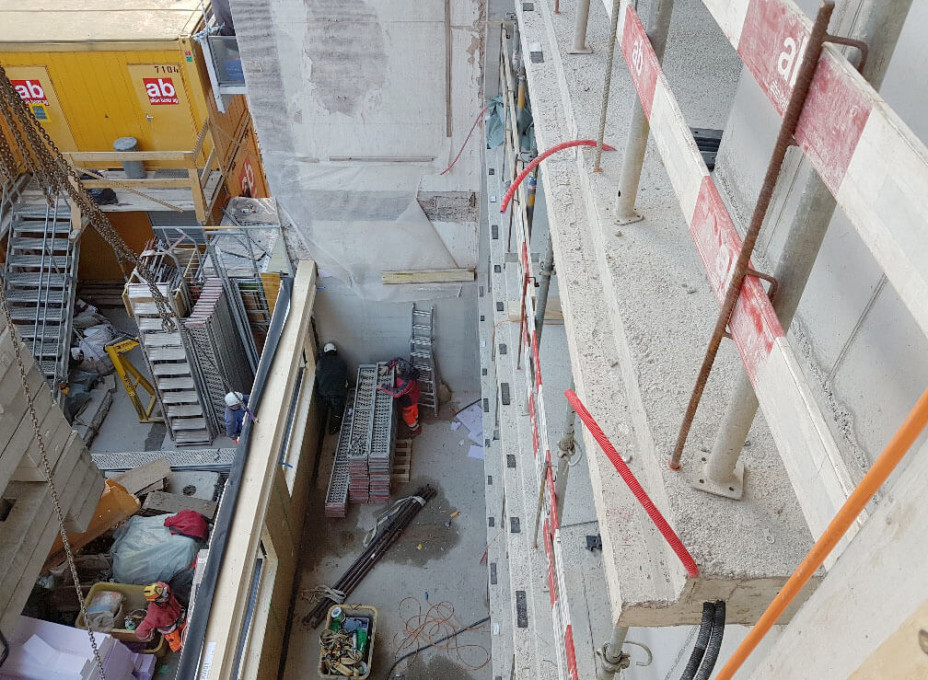

Construction making headway on Sperrstrasse in Basel
At Sperrstrasse 7, in the centre of Basel, five modern new flats are being built in condominium ownership. The existing building from 1883 was demolished and is now being rebuilt in the resulting gap in a sustainable timber construction. The open loft-like structure allows an individual layout of 2 ½ to 5 ½ rooms.
In June of this year, the starting shot was fired with the demolition of the existing building. At the beginning of December, the builder was able to complete the concrete work. Only one week later, our timber construction work was completed and the building was erected. The wall, ceiling and roof elements required for this were prefabricated exactly to size in our factory, which meant that the pure construction time could be shortened enormously. In the coming months, the interior finishing of the flats will take place. All of them have already been sold and are expected to be handed over to the buyers at the end of April.
The "Green City House" project has developed a modern solution with the proverbial principle of a "tooth gap": Unused residential buildings in need of renovation are demolished; vacant, empty gaps are closed by replacing them with new houses offering more space and unparalleled living quality. But not only that, the newly created buildings are also sustainable due to the combination of a timber system construction with exposed concrete, achieving a CO2 saving of over 35% compared to conventional buildings. The "Green City House" project thus contributes to sustainable urban densification.









