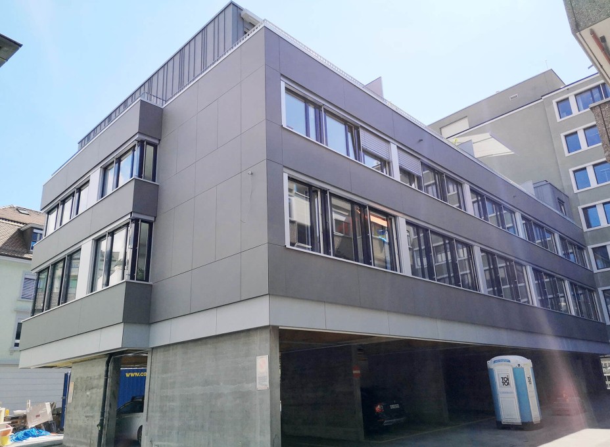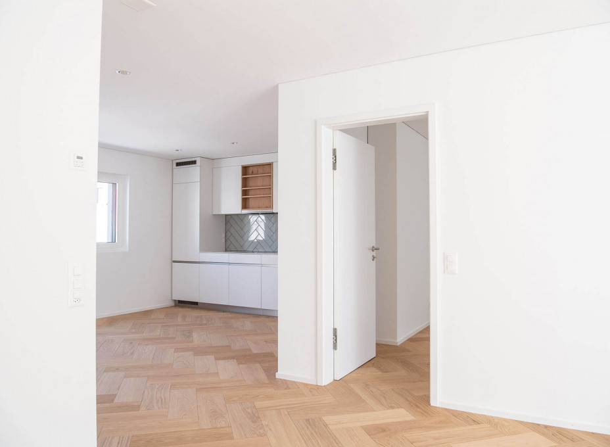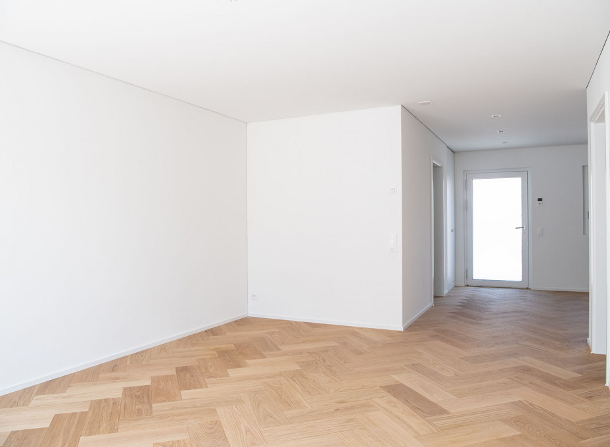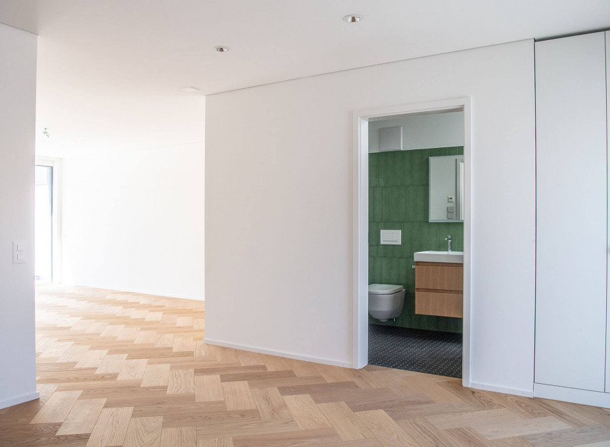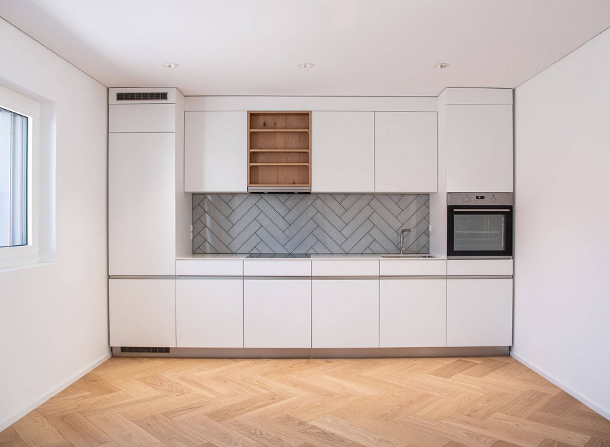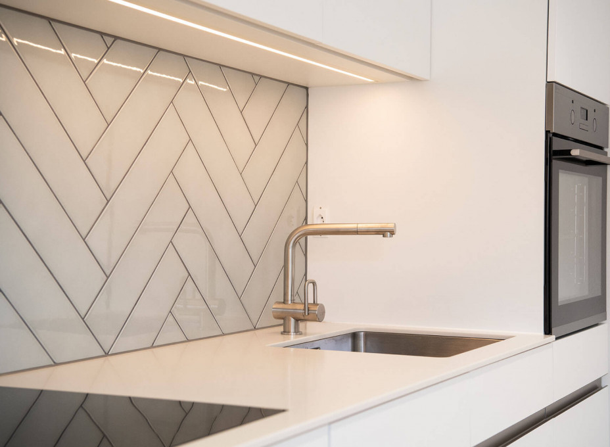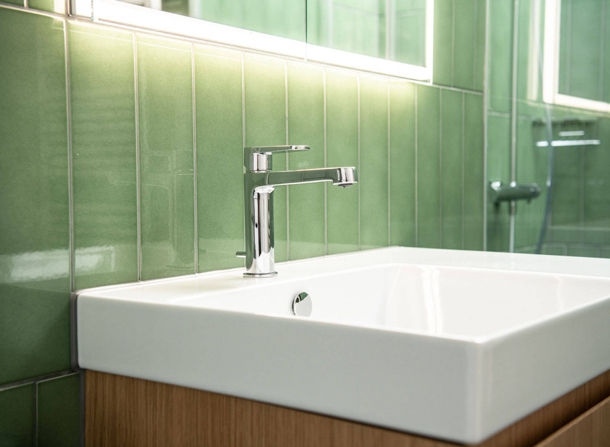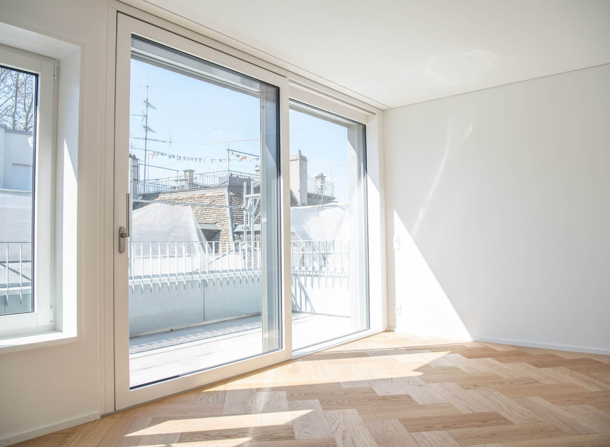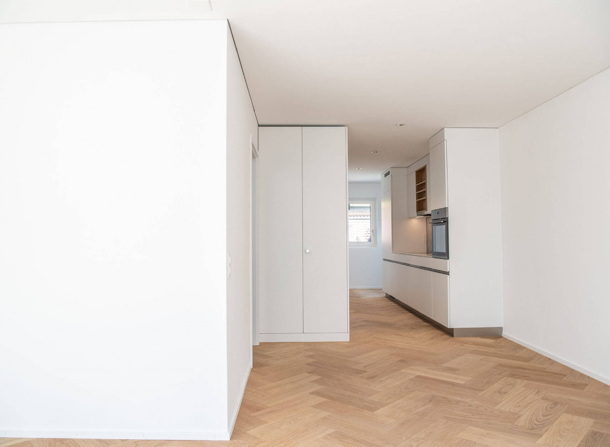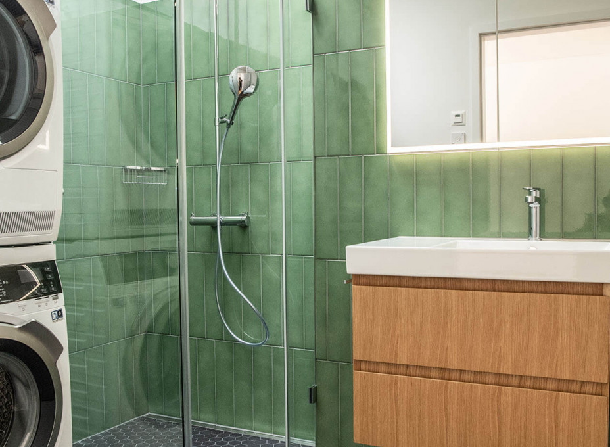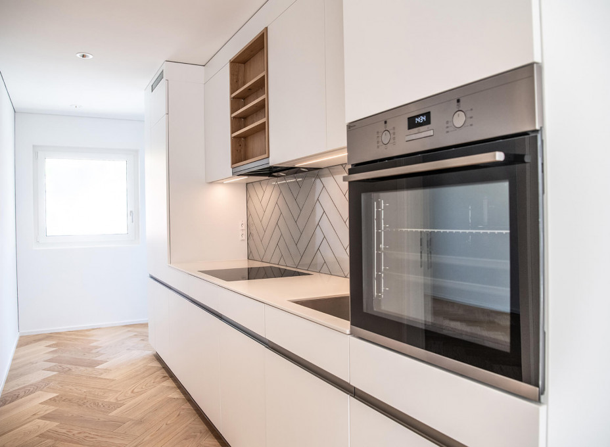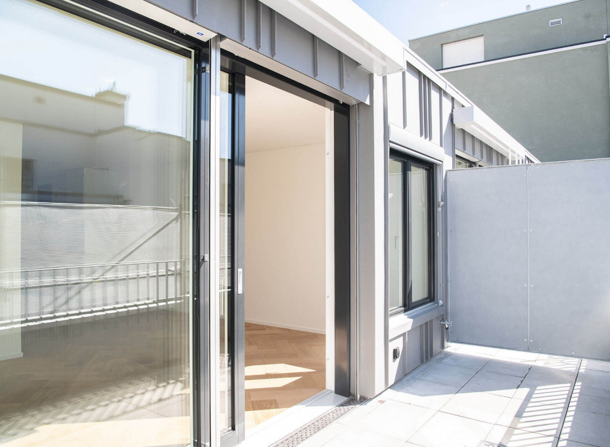
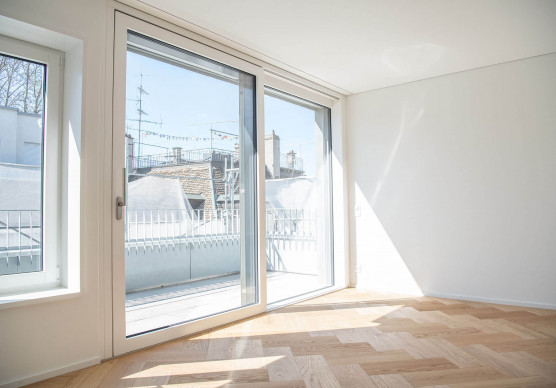
Extra Attico storey in Zurich´s Wiesenstrasse
In Wiesenstrasse in Zurich, we were commissioned as general contractor to carry out a renovation and subsequent addition of storeys to an existing building. The property was first dismantled down to the supporting structure. The subsequent addition of another storey resulted in 3 additional flats of 60 m3 each and one flat of 53 m3. Since the building in question and the neighbouring building share a common staircase, it was a great challenge to carry out the construction work without disturbing the tenants in the neighbouring building. We were able to achieve this, among other things, with a high degree of prefabrication of the elements at our factory, which shortened the pure construction time. Since the newly created roof terrace is to be open to the residents of both properties, an opening had to be created from the staircase of the occupied building to the terrace.






