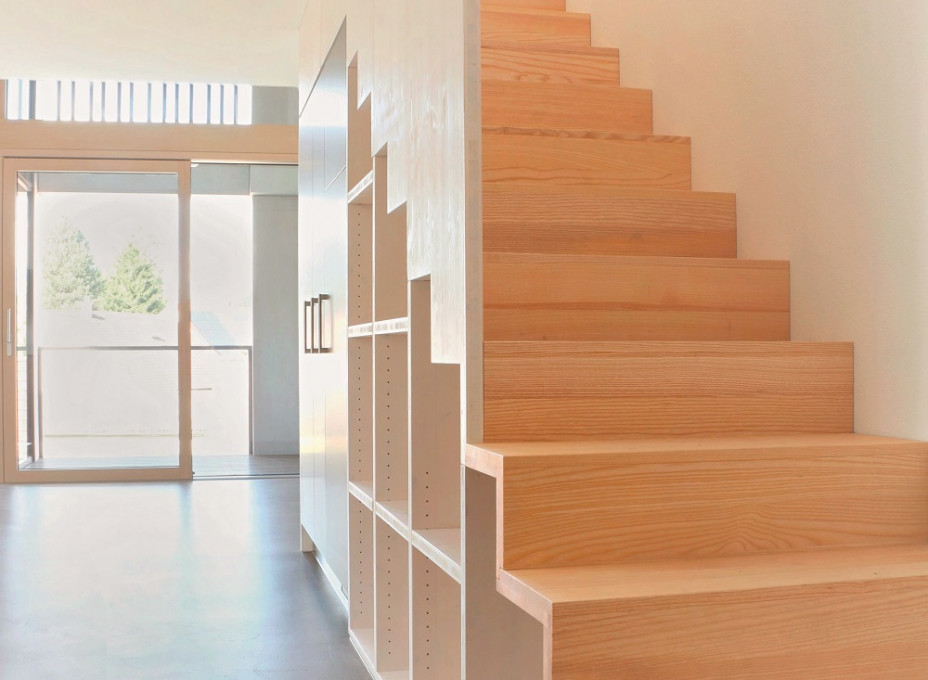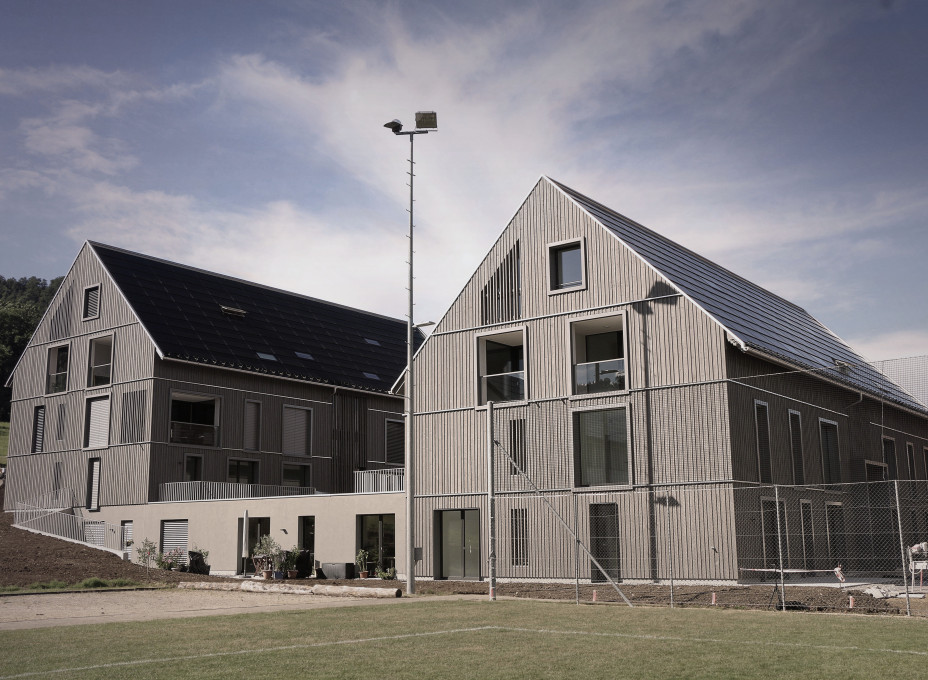
Urban elegance in rural environment
With the "Living for Generations" project, the Wittnau housing cooperative combines affordable living, rural idyll and urban elegance. The two identical apartment buildings offer modern design, light-flooded rooms and energy efficiency. The visible wood surfaces and the Minergie-P standard place increased demands on wood system construction.
To live in the countryside and still be close to school, shopping facilities, public transport connections and place of work is what many people want today. Especially for families with small children, the housing option should also be affordable, as the budget is often limited. The building project of the Wittnau housing cooperative in the canton of Aargau elegantly manages to combine these requirements. Häring was commissioned to supply the wood system elements for the two identical hybrid buildings, each with 10 apartments, and to advise the client before and during construction. The facade, roof elements, exterior walls and windows are made of local spruce, while the structural framework inside the building is made of concrete and steel.
Spruce and exposed concrete
The result is a simple, contemporary residential building - characterized on the outside by the wooden facade, and on the inside by the interplay of exposed concrete and wood. Like the concrete walls, the interior wooden surfaces made of three-layer panels are left in their natural state, giving the spacious rooms a sober elegance.
In planning and execution, this construction method was highly demanding, as Häring sales manager Andreas Kern recalls: "Because of the visibility of the wood and concrete surfaces, our main focus was on the connection details: the different dimensional tolerances of the trades had to be taken into account." The project was also tricky in terms of detailed planning, such as electricity and water connections, with its visible wood and concrete surfaces. Kern: "We solved the construction challenges to the customer's great satisfaction."
Low ancillary costs thanks to Minergie-P
Living for Generations" places an emphasis on sustainability and energy consumption. "The wooden walls have the advantage that the material is not only indigenous and ecological, but also has very good insulation properties," says sales manager Kern. The wood system elements are construction and insulation in one, which is why the walls could be kept slim despite the Minergie-P standard. Solar panels on the roof provide hot water, and the large-format triple-glazed windows let plenty of light into the apartments - without any significant energy loss. Thanks to an openly designed inner courtyard as a meeting zone, consistently barrier-free construction and affordable rental prices, the 20 apartments are attractive not only for families with children, but also for older people. The rental prices of the 2 1/2 - to 4 1/2-room apartments - each with a seating area, loggia and living space between 80 and 120 square meters - range between 950 and 1810 CHF per month. Thanks to the energy-efficient construction method, tenants only have to reckon with low additional costs of 150 to 190 francs. This is also affordable for families with a smaller budget or senior citizens.
Satisfied?
"The Häring company was known to us through some innovative wooden buildings. The Wittnau housing cooperative wanted to attract mainly regional companies for the work. Häring submitted the best bid in the invitation procedure and was thus awarded the contract. The result pleases us and many cooperatives very much. The silver-grey wooden facade has a warm, playful effect and fits harmoniously into the green surroundings and the village center of Wittnau."
Patrick Birri, Architect FH







