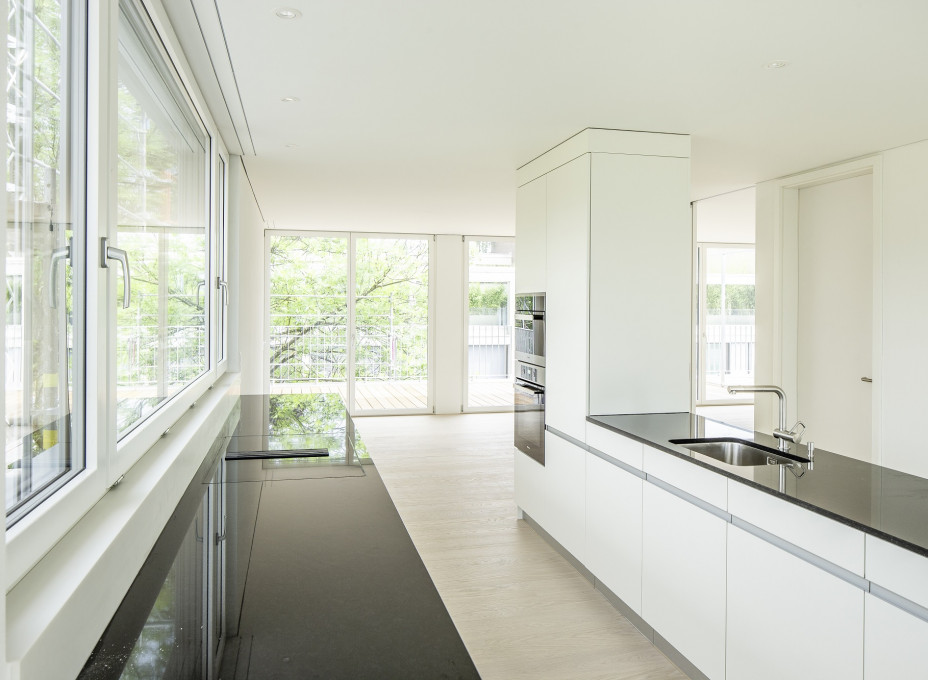
Well attended- an aperitif at KIRCHENWEG
At yesterday's on-site aperitif on Kirchenweg, interested parties were able to learn how utilisation and profitability can be increased. Remo Marti, Head of Attico at Häring, spoke about the project realised in the Seefeld district of Zurich.
Almost 500 square metres of new living space were soon created on the roof of an office building. For the extension, Häring can rely on engineering knowledge, profound construction experience and reliable partners. This not only simplifies cooperation on the building site, but also benefits the existing tenants.
The dimensions are considerable: five flats with a total of 475 square metres of usable space have been newly created on the roof of the four-storey office building at Kirchenweg 5 in Zurich. The location in the charming Seefeld district is just as remarkable: on one side you can see the panorama with the lake, on the other the park of the Villa Bleuler, which was built 130 years ago by the architect Friedrich Bluntschli and today houses the Swiss Institute for Art Studies.
Only a few interfaces
Due to their location, the attic flats being built have a high standard of fit-out. Thanks to numerous floor-to-ceiling glazing elements, the spacious exterior rooms will be lit by carefully placed skylights. Some of the barrier-free flats have two spacious bathrooms.
The base of the storey structure consists of a skeleton construction that distributes the loads to the existing concrete columns. The shell is made of timber system building elements. Since the wooden superstructures are relatively light, no reinforcement of the existing construction is necessary.
In the project process, short distances and a low number of interfaces are important to Häring. In addition to the versatile competences in their own team, the cooperation with partner companies and trades, with whom a trusting relationship has been established, also contributes to this goal. In addition, as a total contractor, Häring also coordinates the remediation work - in this case the sewer rehabilitation.
Pleasant for client and tenant
Building Information Modelling (BIM) also contributes to the smooth running of the construction work and a sensible distribution of the building services installations. "The 3D computer model allows for highly precise construction and helps to avoid collisions" explains Matthias Steinmann, construction and project manager at Häring. The subcontractors enter pipes, punctures and connections into the BIM programme. If something gets in the way during placement, the programme reports the error. Steinmann: "This saves us time and trouble on the construction site." Especially in these dimensions, dealing with the existing tenants is tricky when adding an extra storey. "We are aware that we can be disruptive," says Steinmann. Thanks to long experience, he knows: Good planning and careful information are essential. So he will schedule certain noisy work for the weekend so as not to disrupt office operations. Steinmann relies on ongoing, careful orientation: "I think it's important to take tenants' concerns seriously and to provide a contact person for all questions."










