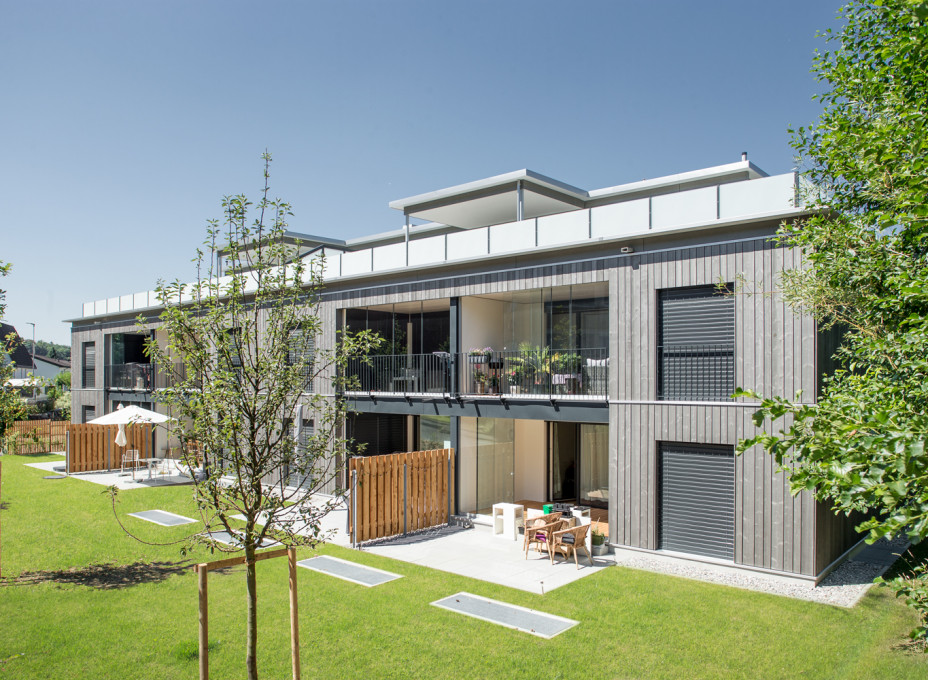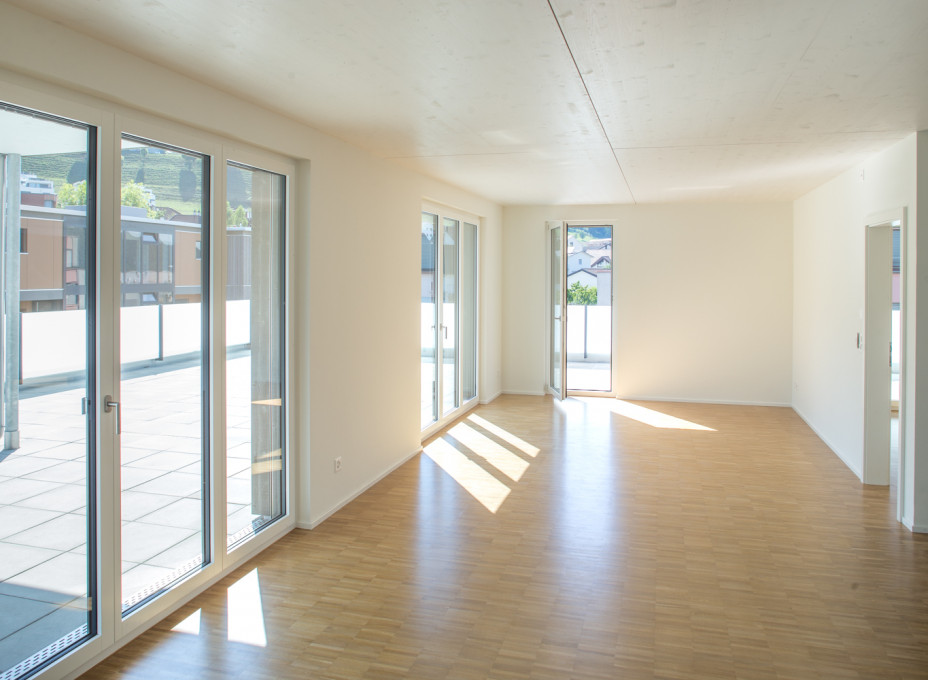Häring AG built two separate, identical apartment buildings with state-of-the-art “free-cooling” air conditioning in Lausen. Their innovative timber façades stand out both visually and ecologically from their surroundings. The two separate buildings, with their design emphasis on clear, straight lines, create a shell for the apartments using our modular timber construction system standing on plinths on the slight gradient. Their wooden cladding has a structured pattern in muted tones interspersed with large, complementary eternit panels. The bright interior design of the apartments provides a striking contrast to the grey, pre-weathered, rear-ventilated timber façades with recessed anthracite windows, which all comes together to form an exciting colourful interplay.
- Prefabricated timber construction
- Façade cladding
- Interior fitting
Tramstrasse 99
4132 Muttenz
Switzerland
Sisslerstrasse 15
5074 Eiken
Switzerland
| Area: | 2'000 m² |
| Completion date: | 31.03.2016 |
| Duration: | 7 months |









