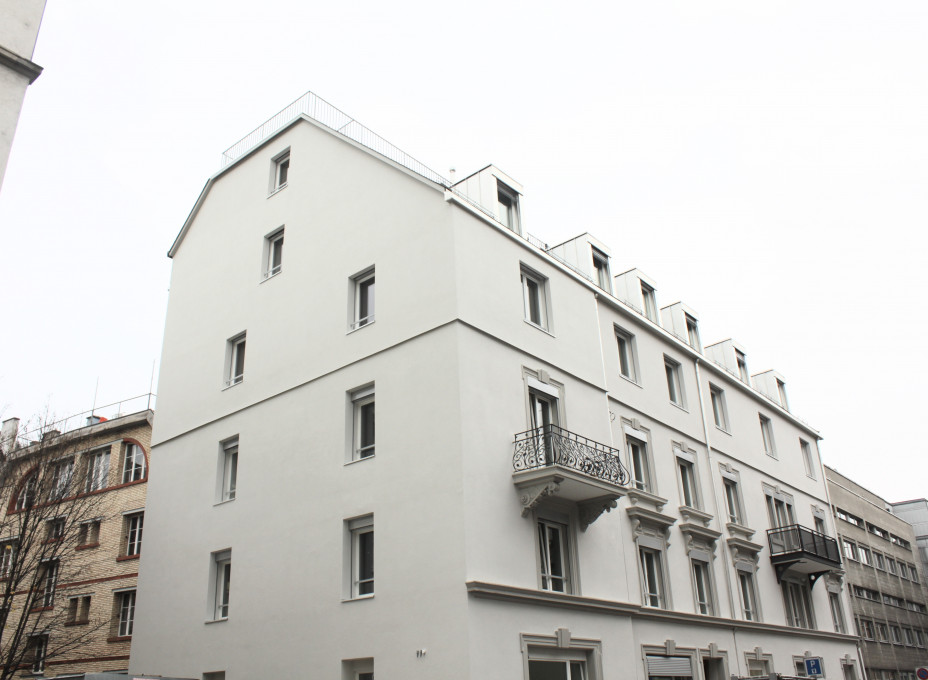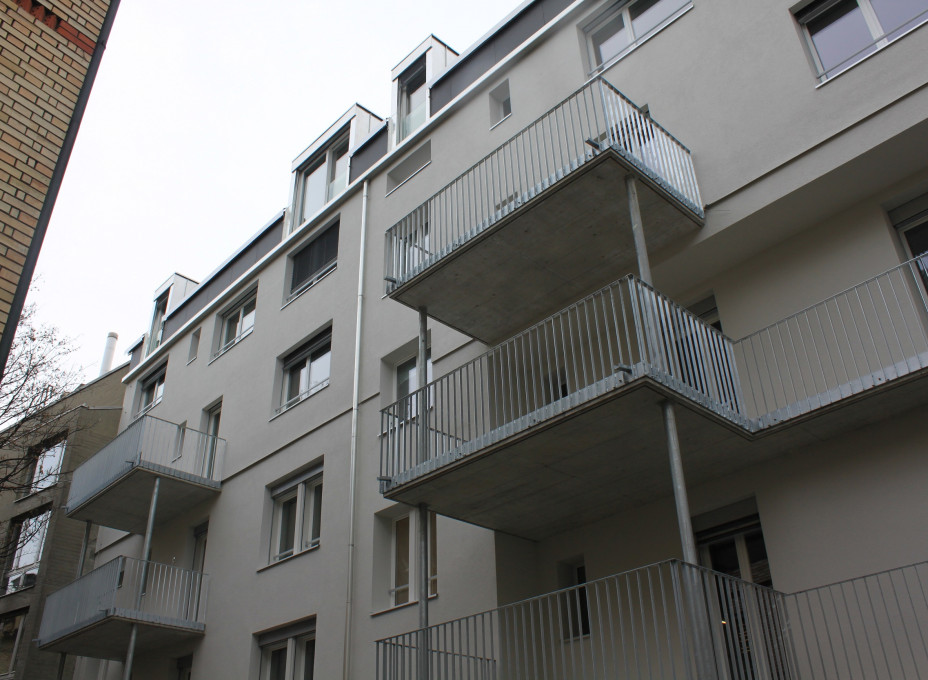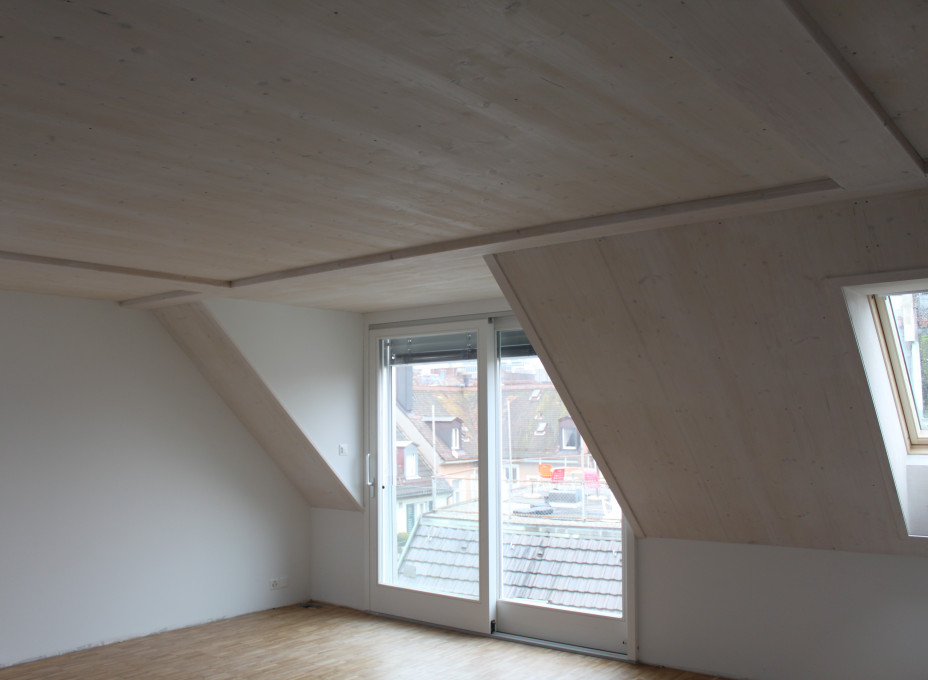We used our prefabricated timber construction method to create three new storeys with a gross floor space of 600 m² on Müllerstrasse in Zurich. The existing joists were reinforced and could thus be retained (wood-concrete composite floor). Solid wood was used for the intermediate floors. Häring AG was also tasked with preparing a fire safety concept and providing the entire external envelope. This comprised prefabricated façade units and roof modules with excellent heat insulation, which paved the way for a lightweight, earthquake-proof design and rapid assembly.
Services:
- General contractor
- Prefabricated timber construction
- Interior fitting
Client
Jugendwohnnetz
Gartenhofstrasse 15
8004 Zurich
Switzerland
Gartenhofstrasse 15
8004 Zurich
Switzerland
Architect
Arc Architekten AG
ETH ISIA-registered architects
Binzstrasse 39
8045 Zurich
Switzerland
ETH ISIA-registered architects
Binzstrasse 39
8045 Zurich
Switzerland
| Area: | 600 m² |
| Completion date: | 31.12.2010 |
| Duration: | 6 months |









