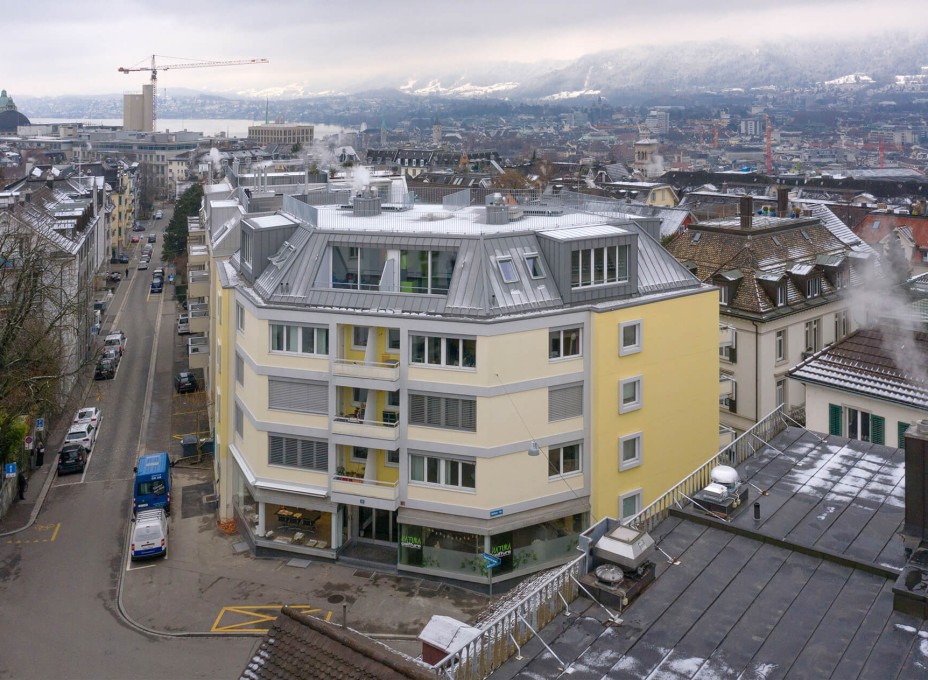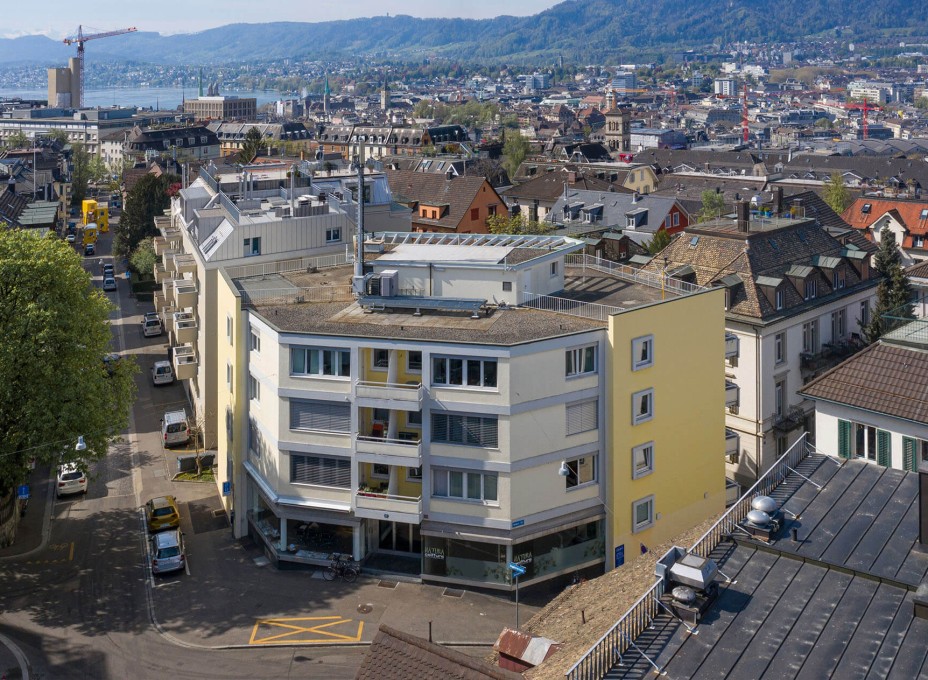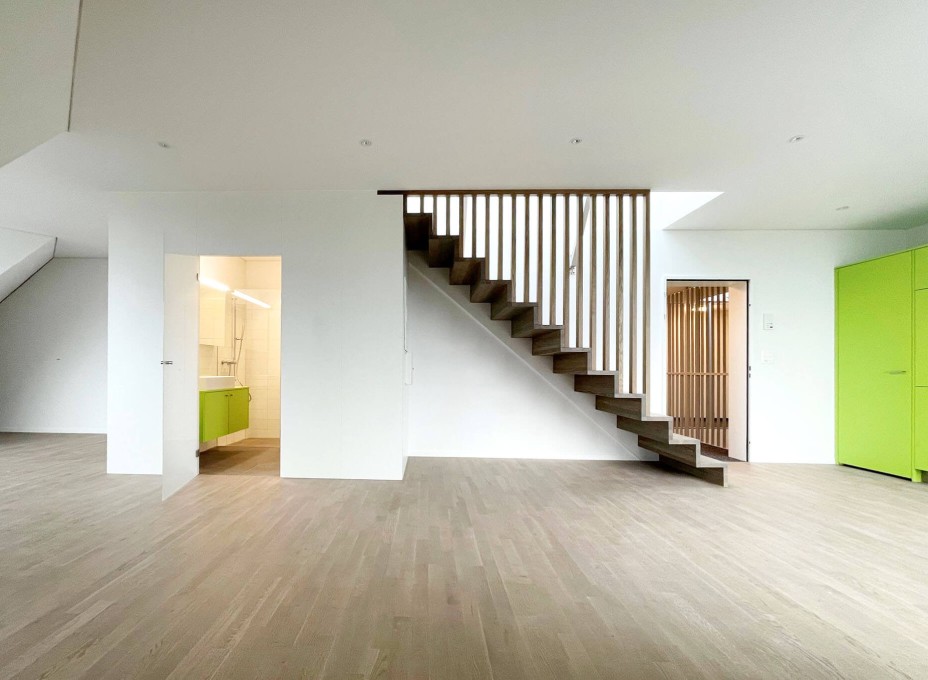We had the pleasure of completing an exciting project on Culmannstrasse in Zurich. We were commissioned to add an extra ATTICO® storey to an existing property. The wall, ceiling and roof elements required for this were prefabricated to exact measurements in our factory. What made this project so interesting and unconventional was the hexagonal shape of the existing building. This new storey now houses four attractive studios, each with its own 6 m2 recessed balcony. Two of the apartments have direct access to the spacious roof terrace, with a wonderful view of the city and the Uetliberg mountain.
Services:
- General contractor
- Prefabricated timber construction
- Interior fitting
Client
private
Architect
Häring AG
Mainberger + Spahr dipl. Architekten eth
Hohlstrasse 481a
8048 Zurich
Mainberger + Spahr dipl. Architekten eth
Hohlstrasse 481a
8048 Zurich
| Completion date: | 11.12.2020 |
| Duration: | 14 months |









