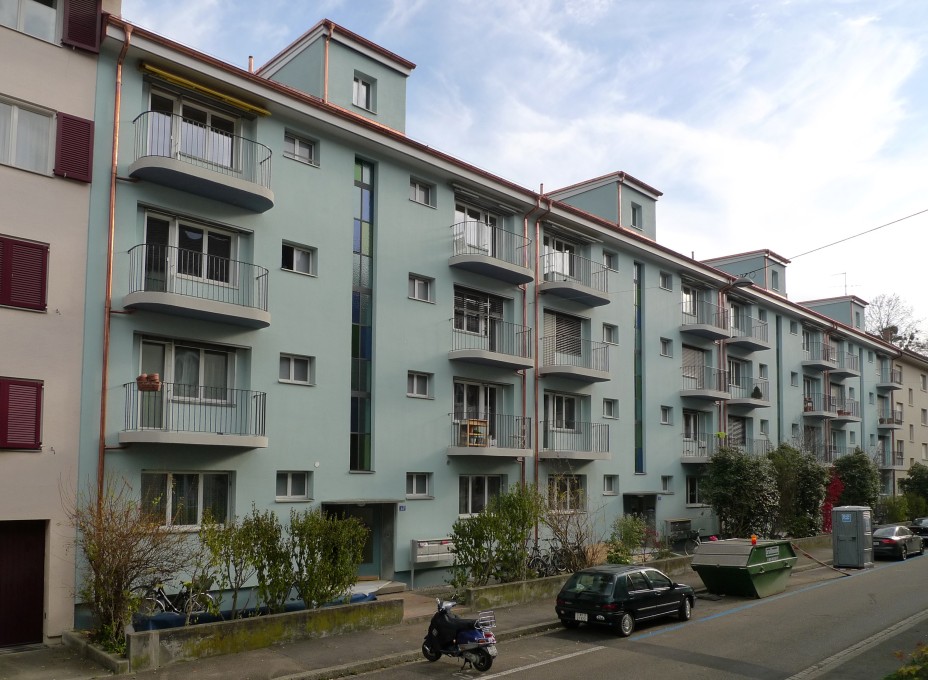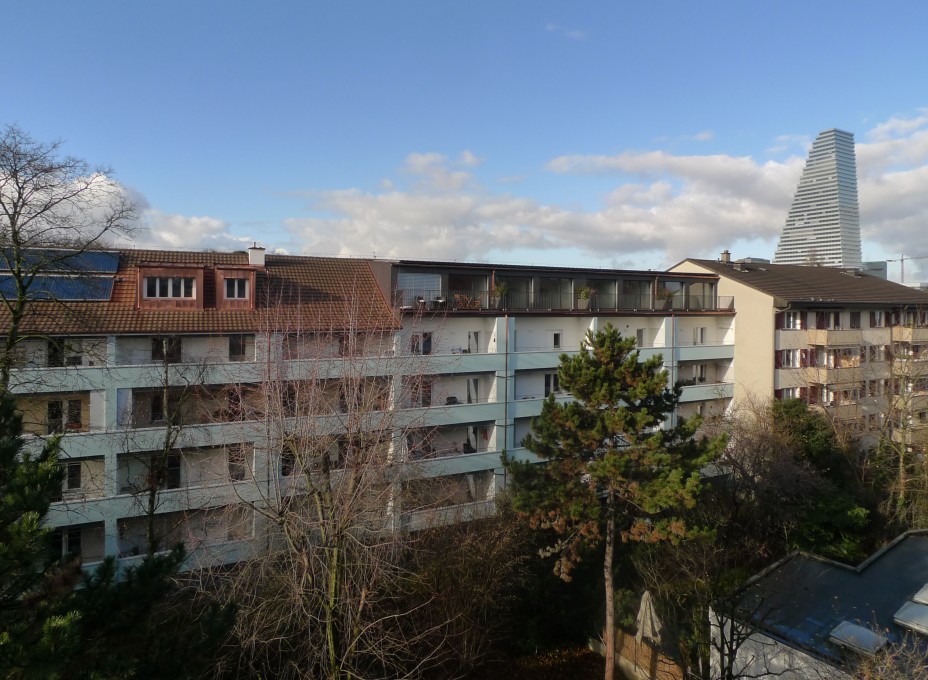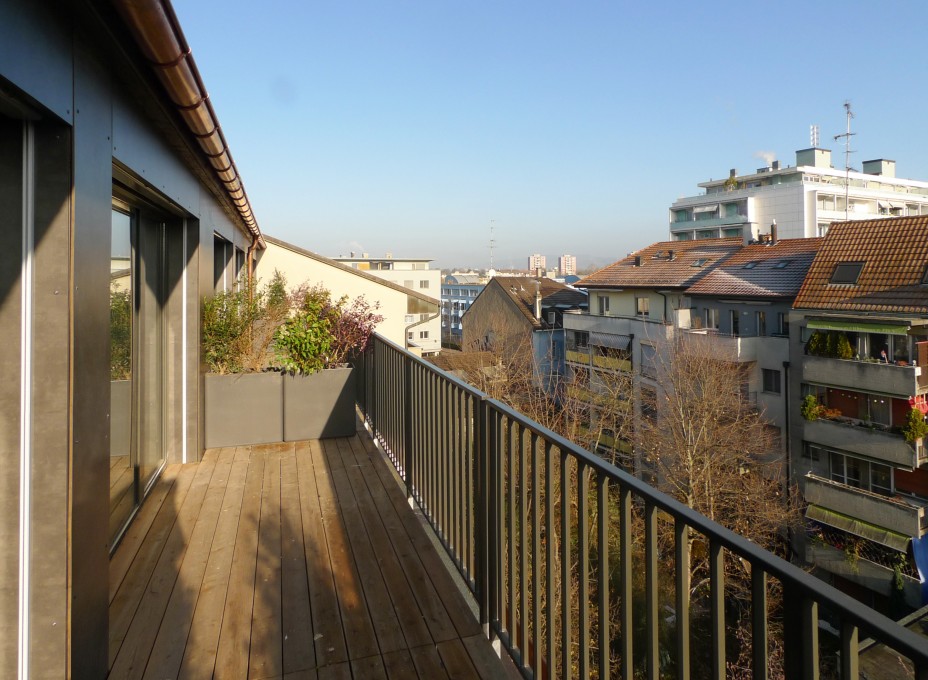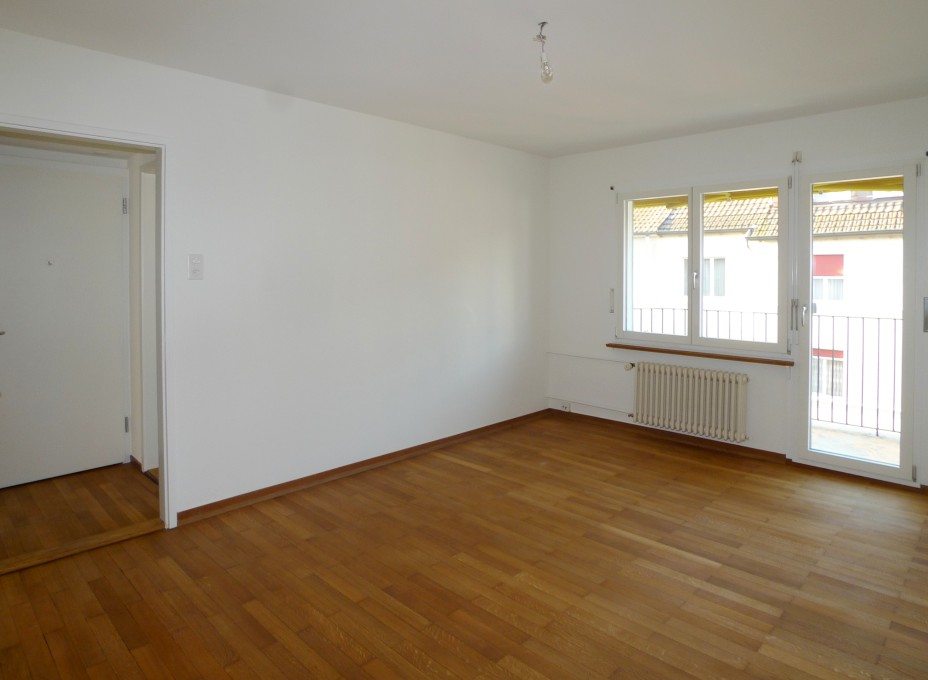The roofs and façades of two houses on Homburgerstrasse in Basel were in need of renovation. We prefabricated the exterior walls, windows, balconies and roof – complete with photovoltaic system – in our factory. The preparatory work included plastering and painting the interior walls, fitting power sockets and light switches, and even laying the oak parquet flooring. The extension took only one day to assemble, and the loft floors were immediately inhabitable. An internal spiral staircase linked the new bedroom modules to the lower floor in each of the four maisonette loft apartments (making four rooms in total in each case). Locating their bathrooms and kitchens in the existing, lower level of the apartment on the fourth floor avoided the need to extend the water supply into the additional storey.
- Prefabricated timber construction
- Façade cladding
- Interior fitting
Viaduktstrasse 12
4051 Basel
Switzerland
Viaduktstrasse 12
4051 Basel
Switzerland
| Area: | 273.52 m² |
| Completion date: | 31.12.2017 |
| Duration: | 5 months |









