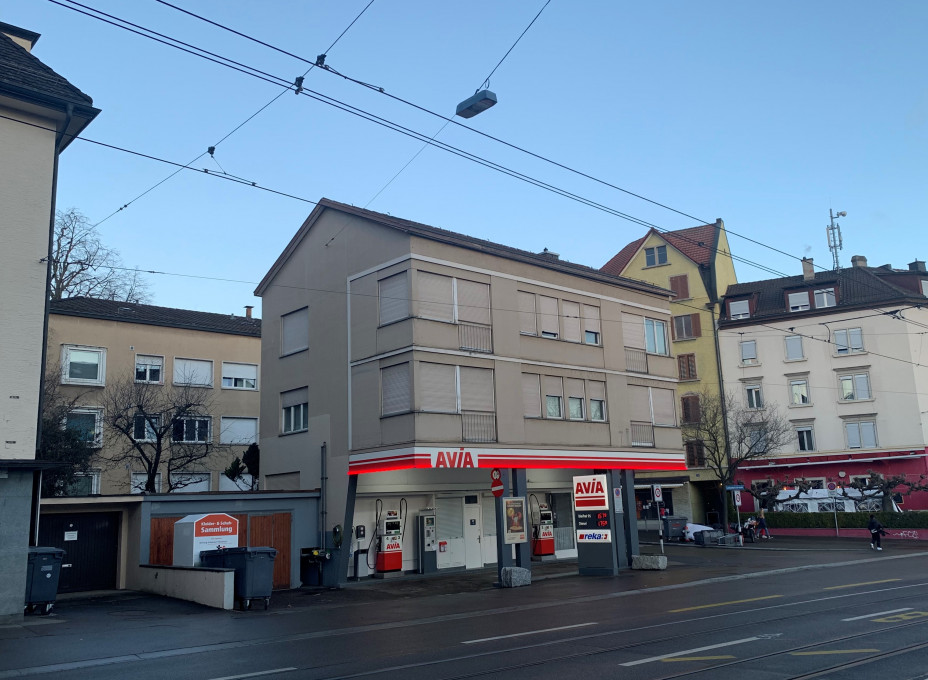From the feasibility study to the handover of the keys, we realised the implementation in Lettenholzstrasse in Zurich as a total contractor.
With the addition of a full storey and an attic to the existing building in Lettenholzstrasse in Zurich, 3 additional residential units were created. On the 3rd floor, a 2.5 room flat with 50 m² and a 1.5 room flat with 36 m² were created, as well as a 2.5 room flat with 61 m² on the attic floor. The flats are flooded with light and the penthouse flat has a spacious terrace.
At the same time, the floor plans of the existing flats were modernised and completely renovated, and the building was completely renovated in terms of energy efficiency.
Services:
- Complete contractor
Speciality:
- Total renovation
Client
Privat
Architect
Häring AG
Mainberger + Spahr dipl. Architekten eth
Hohlstrasse 481a
8048 Zürich
Mainberger + Spahr dipl. Architekten eth
Hohlstrasse 481a
8048 Zürich
| Area: | 143 m2 |
| Completion date: | 29.04.2022 |
| Duration: | 14 Monate / 2021 |






