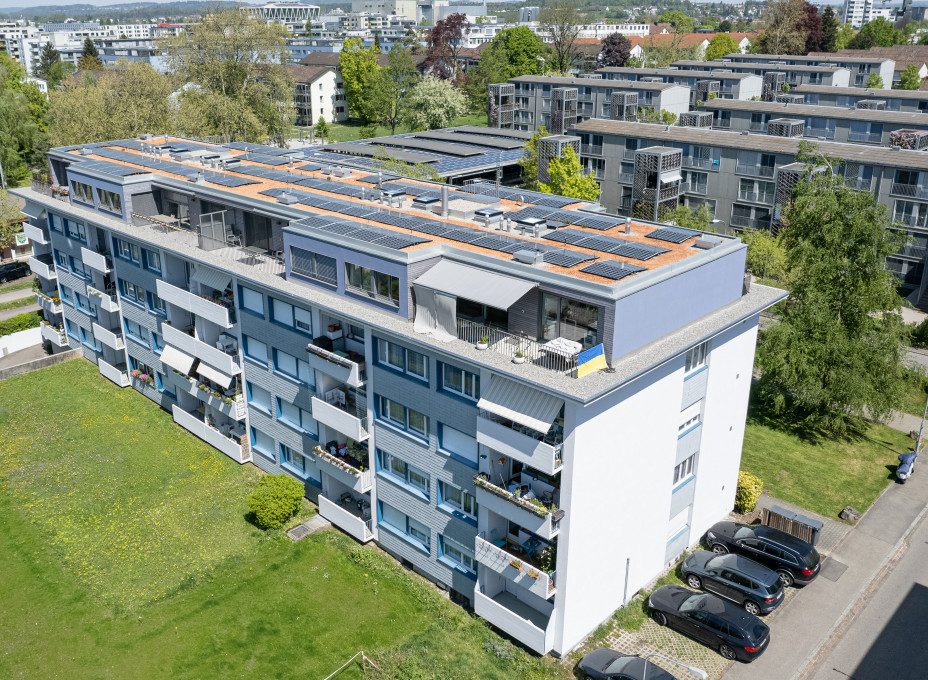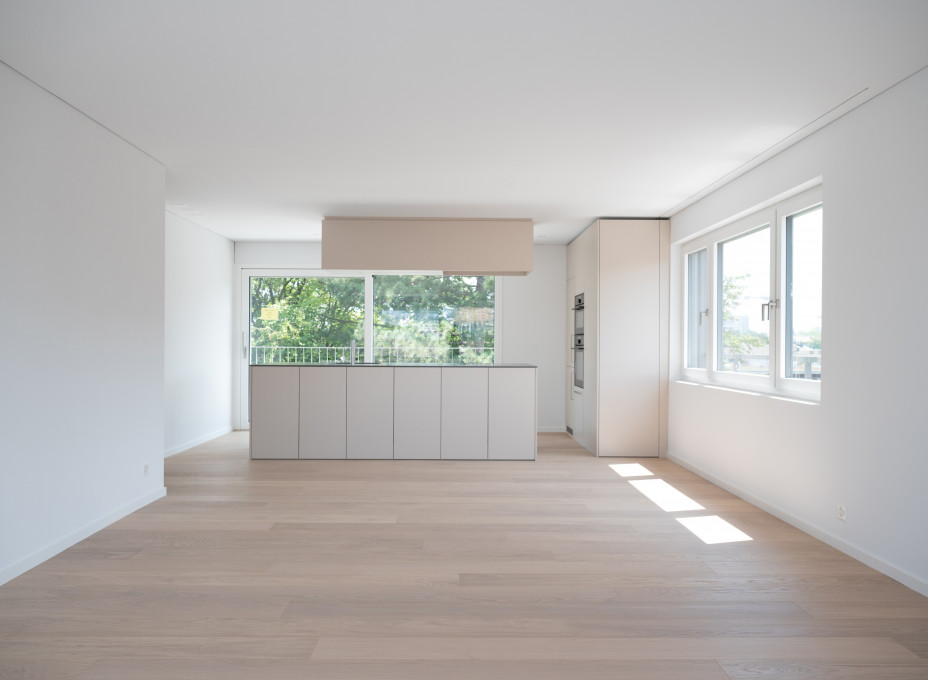The existing properties are part of a street-side apartment block development adjacent to a neighbourhood of detached and semi-detached houses. The newly constructed attic floors extend over the roofs of all four houses. The window proportions were largely adopted in the parts of the attic that are flush with the façade. The pre-greyed rear-ventilated façade of the roof terraces with groove and comb were visibly screwed horizontally and feature large openings with symmetrical articulations. Wooden-aluminium windows and sun protection with integrated guide rails round off the simple elegance of the extension. For a coherent overall picture, the balconies were additionally extended in one part of the property.
The eleven 2½, 3½ and 4½-room flats, ranging in size from 54 m² to 111 m², were built according to energy and safety requirements in the upscale segment. Oiled oak parquet flooring, high-quality materials and appliances in the kitchens and bathrooms invite you to feel at home.
- Complete contractor
Mainberger + Spahr dipl. Architekten eth
Hohlstrasse 481a
8048 Zürich
| Completion date: | 22.07.2021 |
| Duration: | 9 month |









