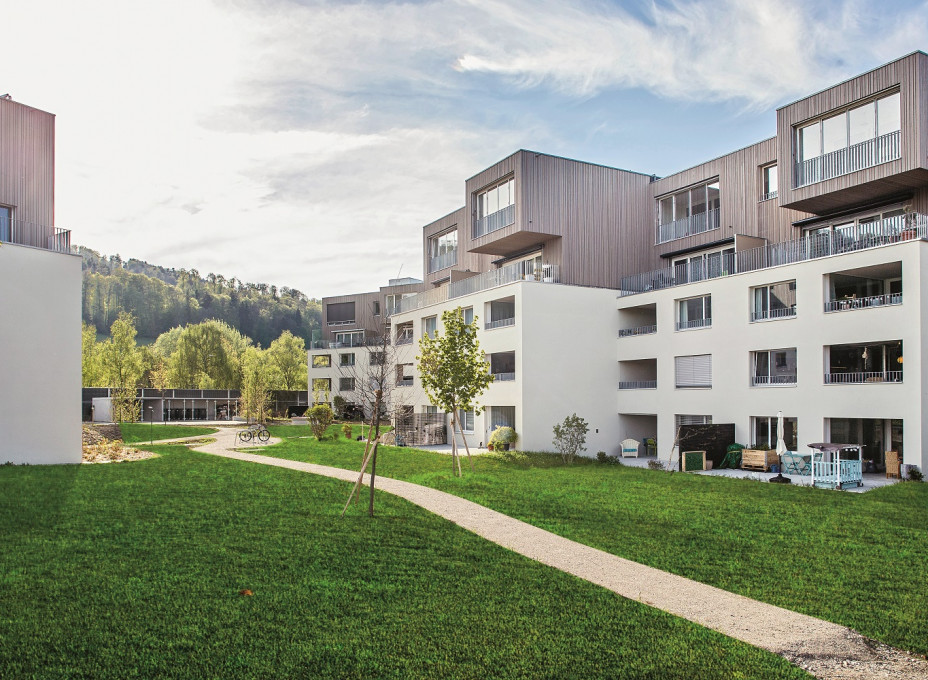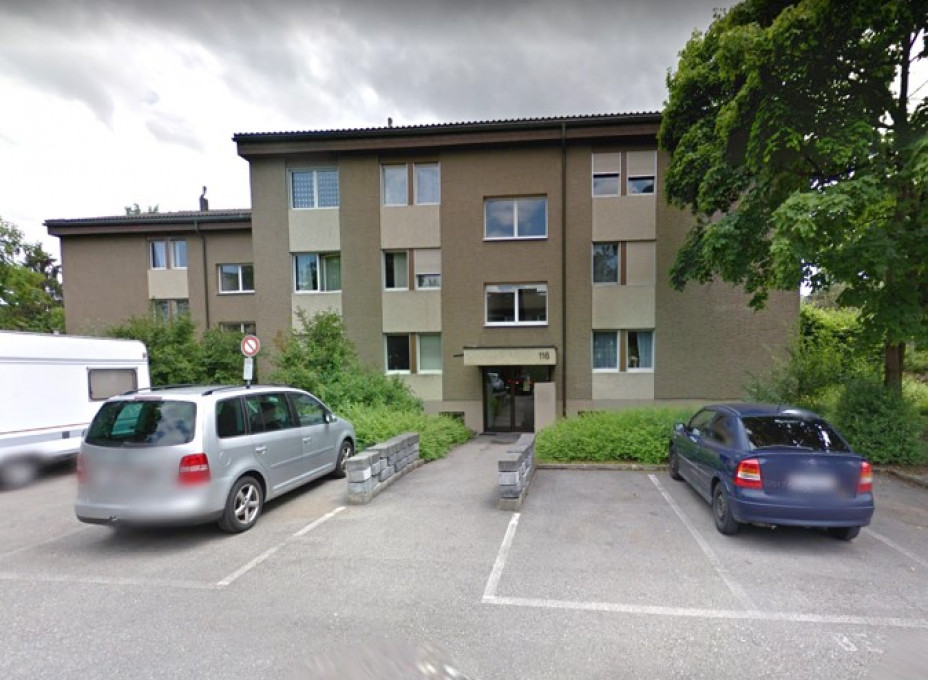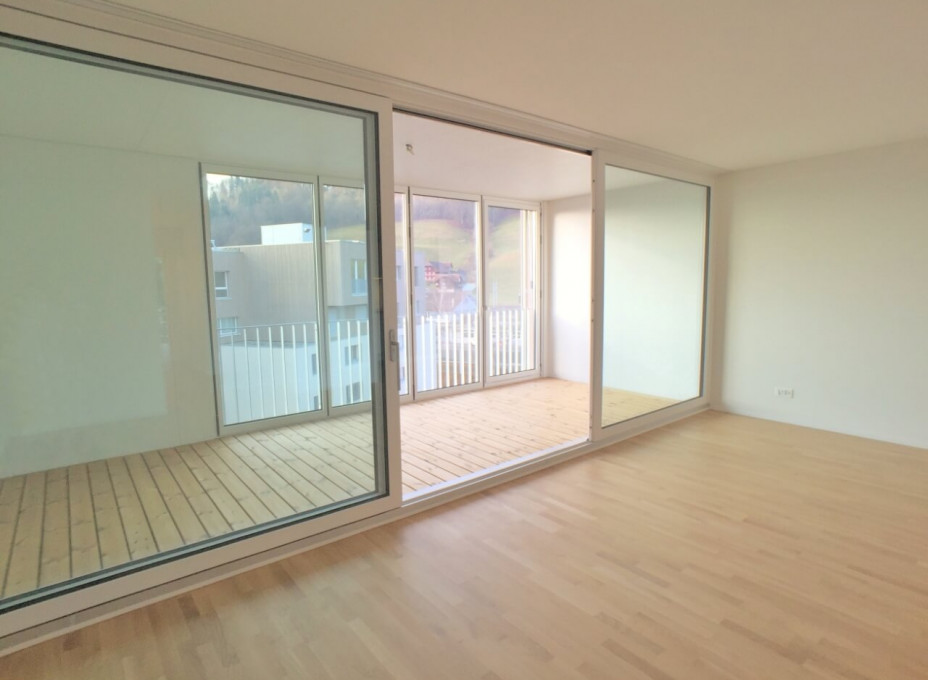This project completely overhauled the existing complex of apartment buildings in Nessleren, near Wabern. Häring AG was responsible for the supporting structure from the 4th and 5th storeys up and for the rear-ventilated façade formwork covering a total area of 5,400 m². This major undertaking by Häring AG added 19 extra storeys and some 36 apartments. The planning for the timber construction work commenced in December 2015, and the project was completed in October 2017. The energy supply was made much more environmentally friendly by installing heat collectors and photovoltaic systems.
Services:
- General contractor
- Prefabricated timber construction
- Façade cladding
Speciality:
- Façade
Client
Previs Personalvorsorgestiftung
Servis Public
Helvetia Versicherungen
PAT-BGV
Servis Public
Helvetia Versicherungen
PAT-BGV
Architect
Schwaar + Partner AG
Thunstrasse 59
3006 Berne
Switzerland
Thunstrasse 59
3006 Berne
Switzerland
| Area: | 13'400 m² |
| Completion date: | 30.09.2017 |
| Duration: | 3 years |









