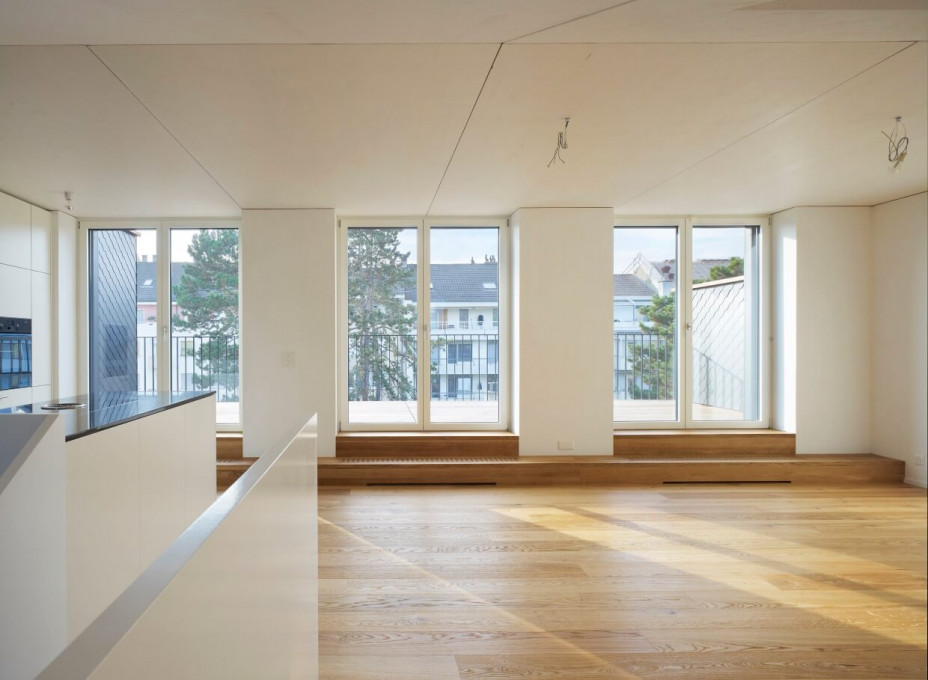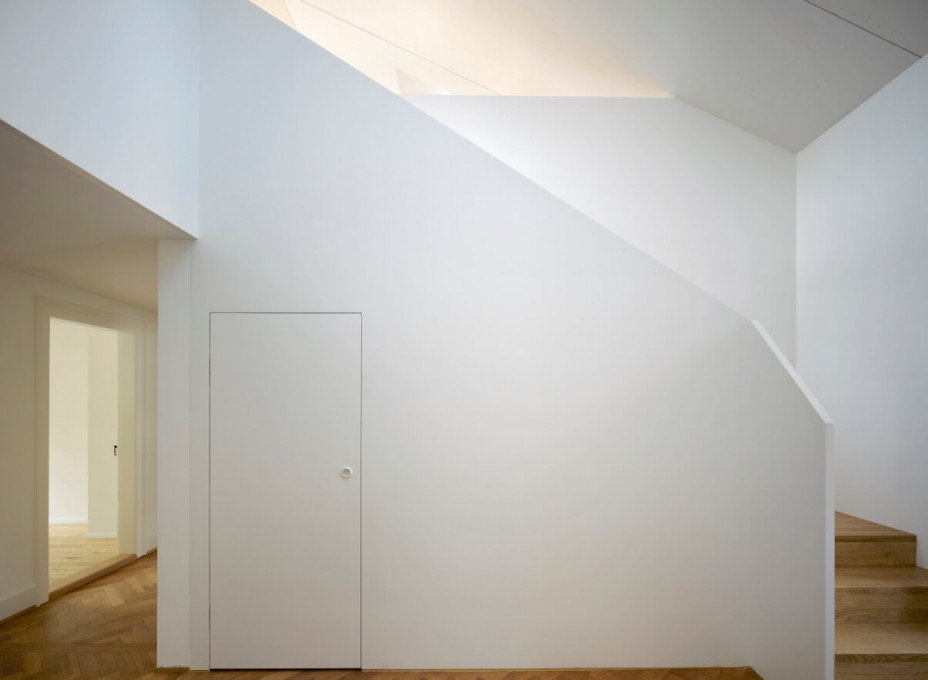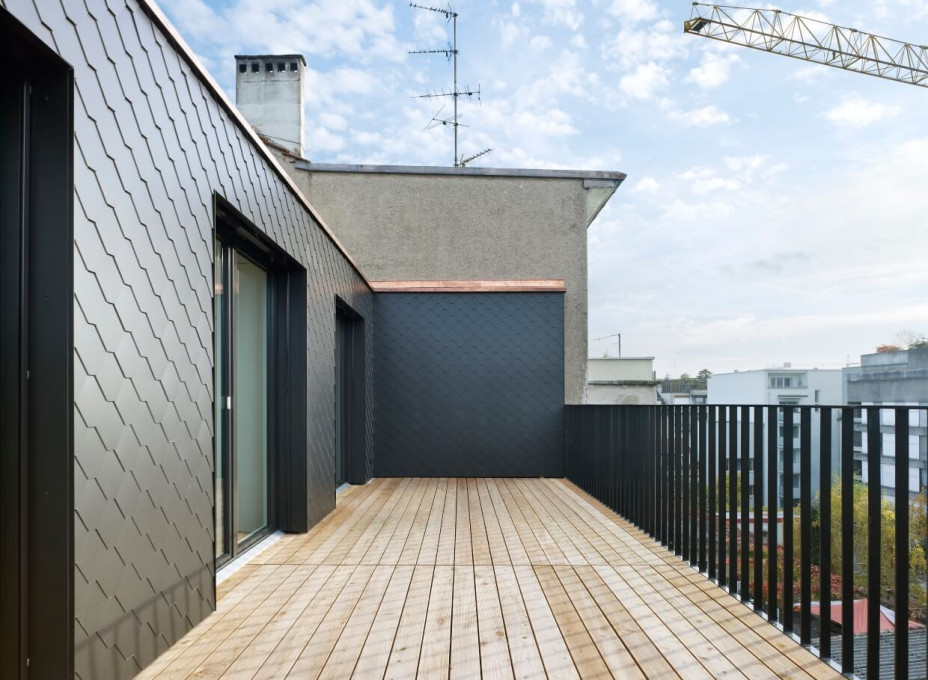While renovating a turn-of-the-century apartment building, the client took the opportunity to turn the attic into a maisonette apartment. This created generous living space with an open-plan kitchen and roof terrace, providing a stunning example of fusion architecture combining old and new. Once the existing roof structure had been completely restored, we added a fourth storey using prefabricated wooden components. The white interior glazing subtly enhances the structural effect of the wood used in the wall and ceiling elements. Thanks to meticulous planning, the crane used to hoist the elements into place only stood in the street for half a day. Scope of services: entire building shell.
Services:
- General contractor
- Prefabricated timber construction
- Façade cladding
- Interior fitting
Speciality:
- Façade
Client
Private
Architect
Superdraft Studio GmbH
Spalenring 169
4055 Basel
Switzerland
Spalenring 169
4055 Basel
Switzerland
| Completion date: | 31.10.2015 |
| Duration: | 7 months |









