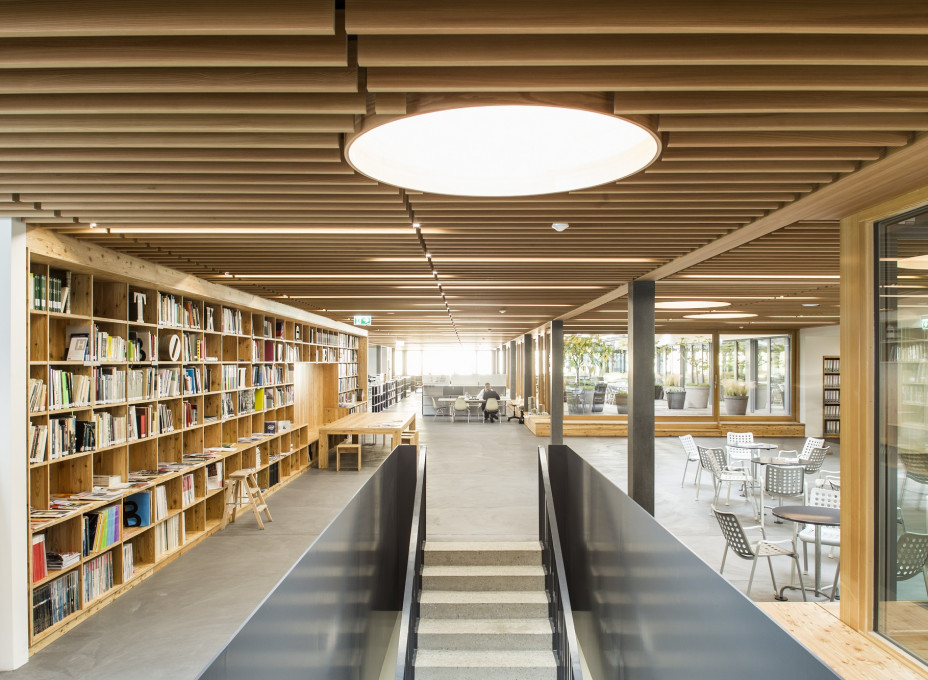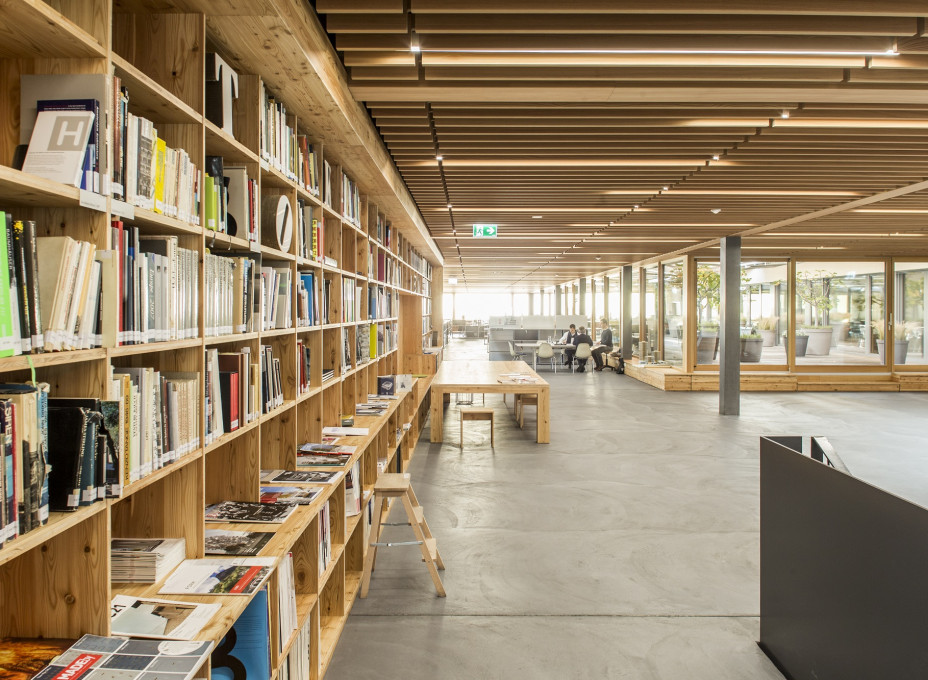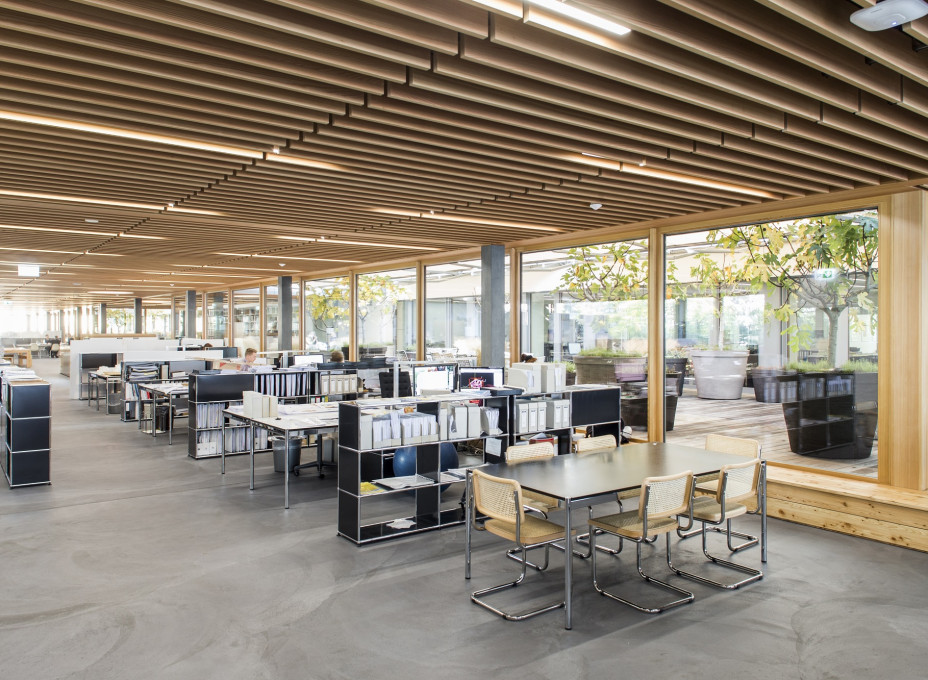This entire additional penthouse storey measuring approx. 1,150 m² was constructed using our modular timber construction method. The load-bearing structure consists of laminate timber beams resting on concrete columns. The roof is covered by a canopy of insulated timber modules. The underside of the ceilings has an acoustic base made from mineral wool covered with black acoustic fleece. In addition to the structural work on the supports and the roof, we installed triple-glazed wooden and metal windows made from larch and installed thermal ash floor gratings in the courtyards.
Services:
- General contractor
- Prefabricated timber construction
- Façade cladding
- Interior fitting
Speciality:
- Façade
Client
PSP Real Estate AG
Brandschenkestrasse 150
8027 Zurich
Switzerland
Brandschenkestrasse 150
8027 Zurich
Switzerland
Architect
Burckhardt + Partner AG
Dornacherstrasse 210
4002 Basel
Switzerland
Dornacherstrasse 210
4002 Basel
Switzerland
| Area: | 1'150 m² |
| Completion date: | 31.03.2015 |
| Duration: | 8 months |









