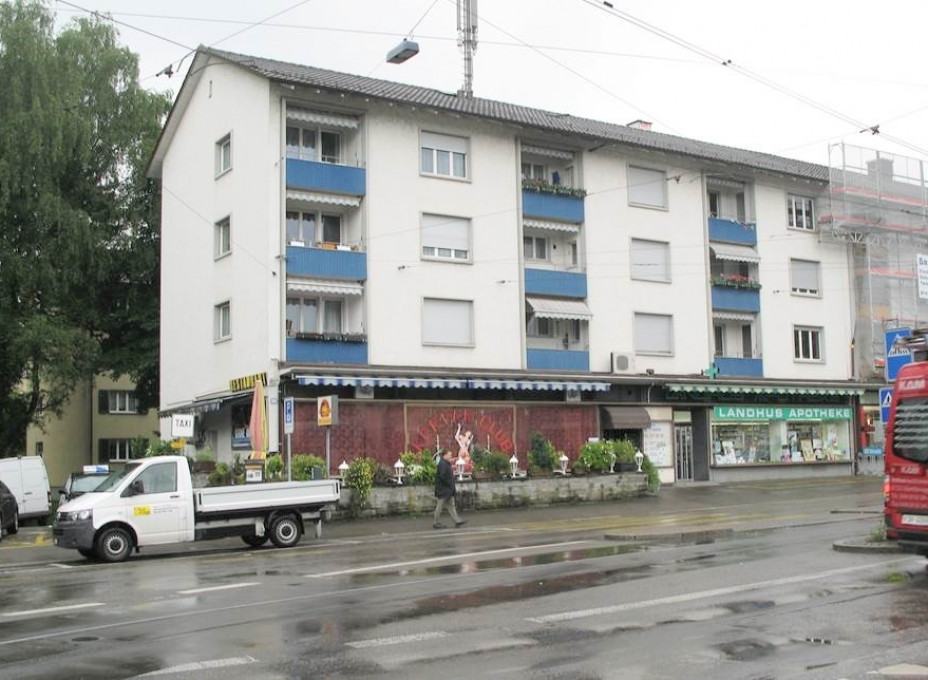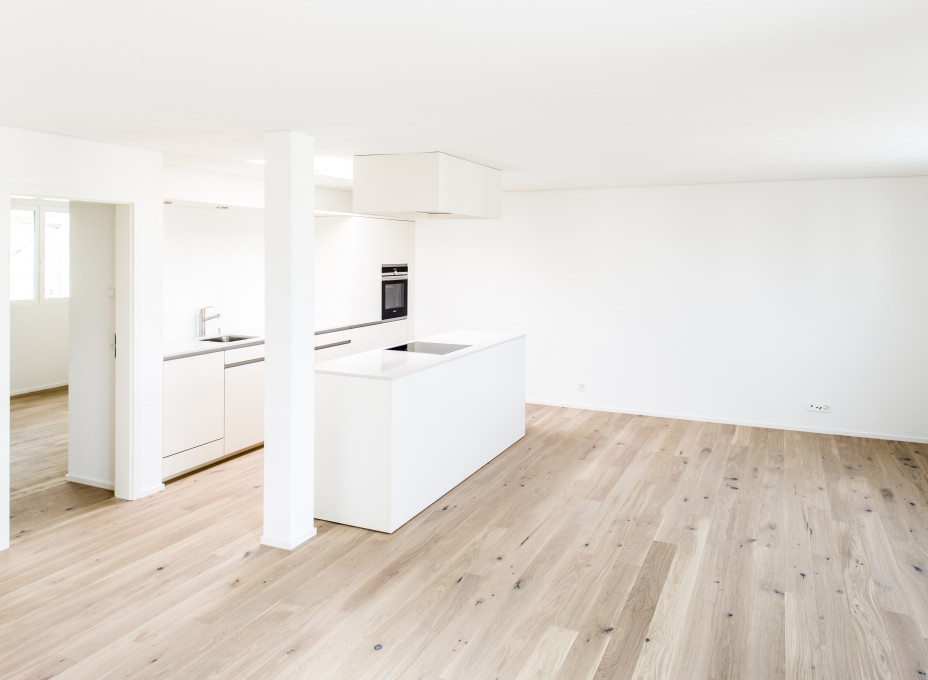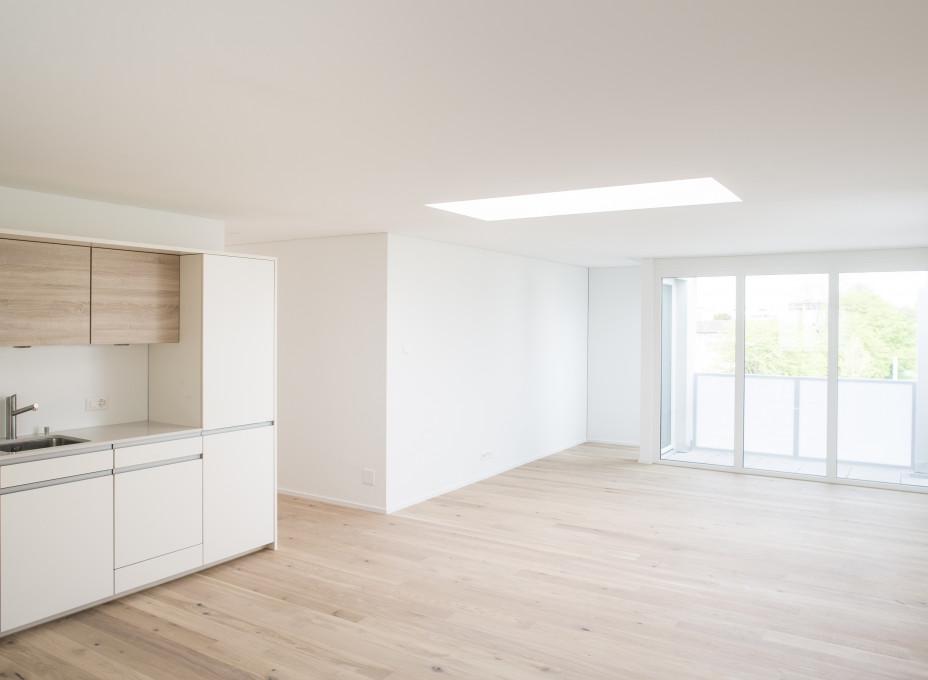This project added three new apartments measuring 48 m², 71 m² and 84 m² on top of the existing apartment building in the Seebach district of Zurich.
Skylights were used to create an exceptionally bright and airy atmosphere in the rooms. During the extension work, an external lift was installed and the shell of the building was completely overhauled. The classic late-1950s look of the building (constructed in 1958) was brought up to date with sleek architectural lines, lending it an entirely new lease of life. Häring AG acted as the general contractor for the extension, working closely with another architectural office.
Services:
- General contractor
- Prefabricated timber construction
- Interior fitting
Client
Private
Architect
ATTICO ZÜRICH
mainberger + spahr
Turbinenstrasse 41
8005 Zurich
Switzerland
mainberger + spahr
Turbinenstrasse 41
8005 Zurich
Switzerland
| Area: | 203 m2 |
| Completion date: | 31.07.2015 |
| Duration: | 7 months |








