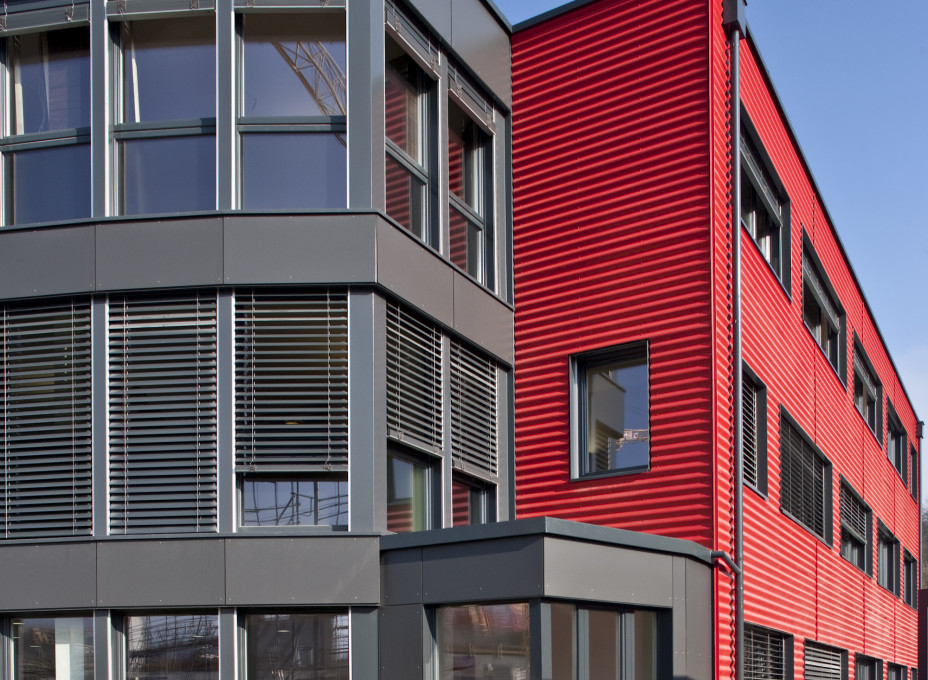After cladding the three lower storeys four years previously using a hybrid approach with wooden elements and a corrugated steel façade, we added two extra storeys to this building using our modular timber system. The additional storeys were set back slightly to the rear to create a roof terrace running along three sides. The curved roof of the extension reflected the characteristics of the existing front façade. The roof was made of insulated timber modules covered by a rear-ventilated canopy made from cambered, standing-seam metal panels. Timber frame elements were also used for the exterior and interior walls, as well as the ceilings. The façade was made from grey solid-core panels. The wooden and metal windows are triple-glazed with a k-value of 0.7 W/m²K.
- Prefabricated timber construction
- Façade cladding
- Façade
Wölferstrasse 15
4414 Füllinsdorf
Switzerland
Wölferstrasse 15
4414 Füllinsdorf
Switzerland
| Area: | 470 m² |
| Completion date: | 30.11.2014 |
| Duration: | 5 months |






