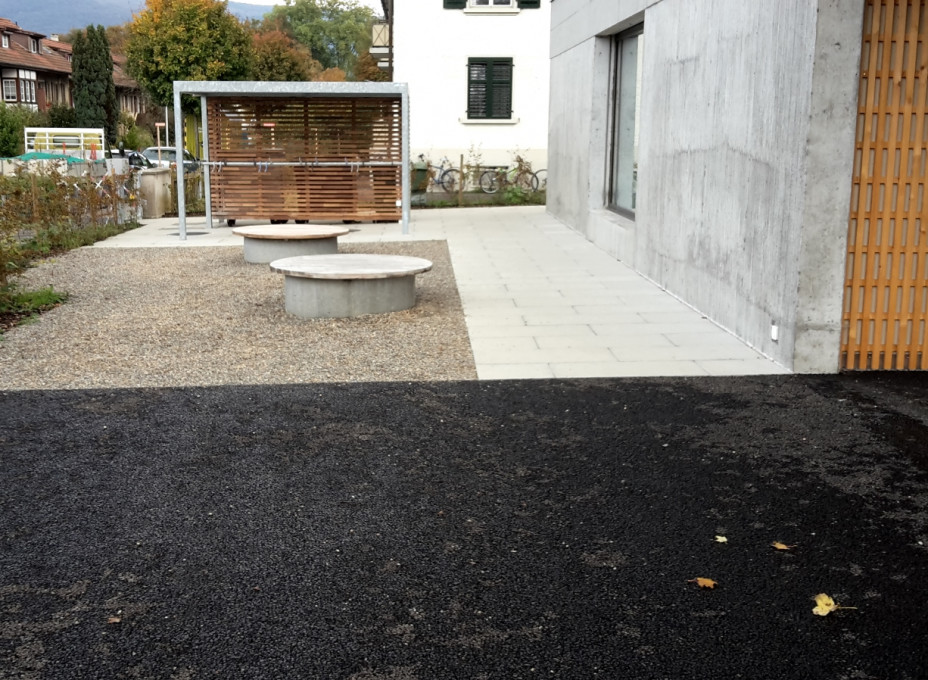This compact, two-wing new building linked by a recreation hall was constructed using exposed concrete to meet Swiss Minergie ECO energy standards. HSB was responsible for providing the modular timber exterior walls, interior insulation, airtight exterior walls and ceilings, ceiling covering in the interlinking recreation hall, and the façade formwork made from untreated larch (horizontal and vertical) in the recreation area. In addition, the scope of work included creating indoor playing platforms, open robinia-wood cladding for a bicycle and bins shelter, and three circular seating platforms made from robinia wood.
Services:
- Prefabricated timber construction
- Façade cladding
Client
Aarau Local Authority
Rathausgasse 1
5000 Aarau
Switzerland
Rathausgasse 1
5000 Aarau
Switzerland
Architect
MAI Architektur GmbH
Vonmattstrasse 32a
6003 Lucerne
Switzerland
Vonmattstrasse 32a
6003 Lucerne
Switzerland
| Area: | 645 m2 |
| Completion date: | 30.04.2016 |
| Duration: | 9 months |







