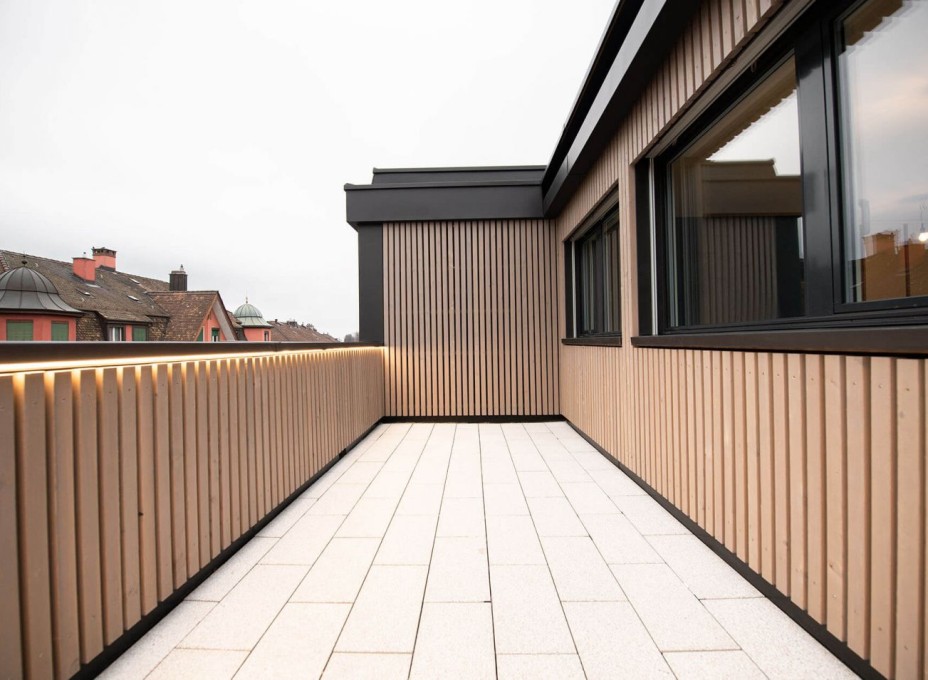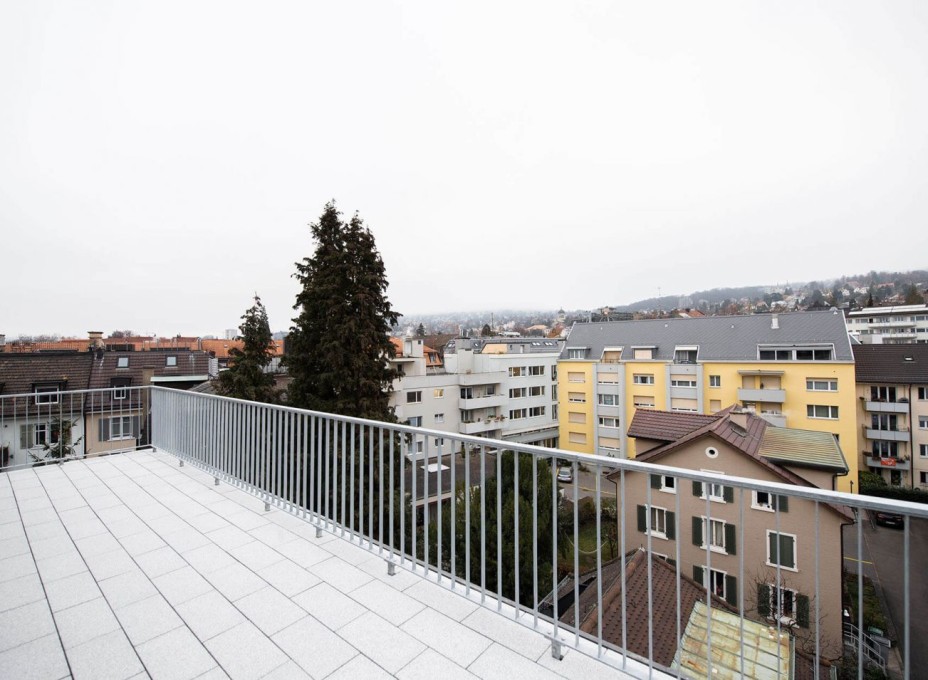Extra ATTICO® storey on Forchstrasse in Zurich
This project added two spacious one-bedroom penthouse flats to an apartment block on Zurich’s Forchstrasse. The existing roof structure was demolished and the new storey was then added using sustainable modular timber construction. Our high-precision in-house prefabrication of components made it possible to keep the actual construction period on site relatively short. For structural reasons, the planking for the roof elements was produced using a special gluing method on the element press. These elements were supplied and erected in early July. Due to the extremely limited space available on site, with the Forch local rail line running directly adjacent to the building, the timing of deliveries needed to be planned extremely precisely. The finished elements were hoisted onto the property’s roof using a special crane positioned on the opposite side of the street. The next stage was to complete the interior fittings of the two flats. The finished project was handed over to the client in late November. The two new flats can be accessed by lift and each has spacious terraces on both the north and south sides of the building. Adding a storey to the existing property has created extra living space without the need for a building plot.
















