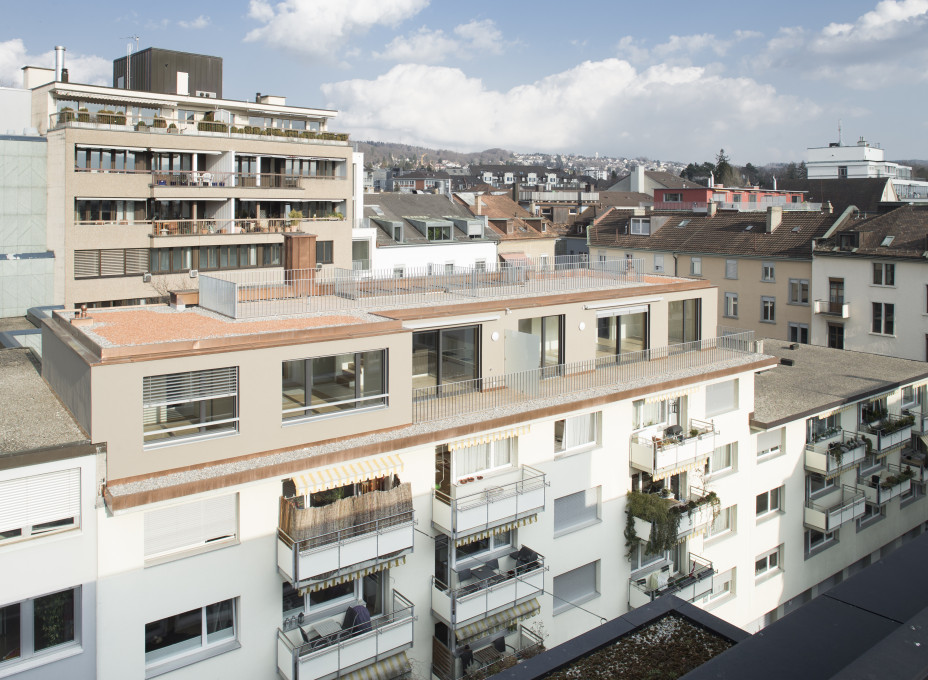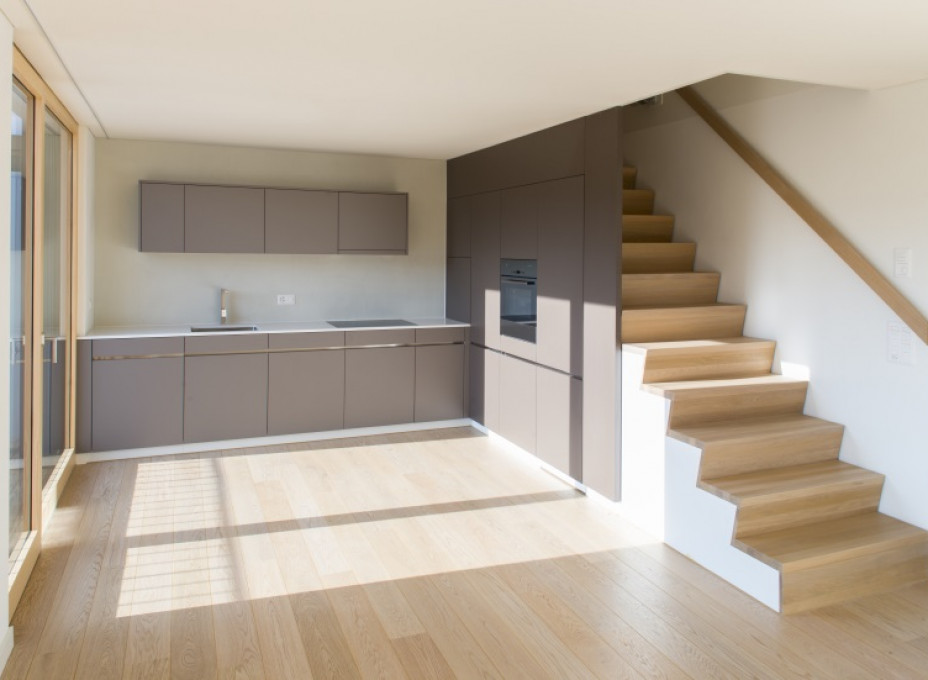We used our modular construction system to add an extra storey to the existing residential building on Klarastrasse in Zurich, creating two new one-bedroom flats with balcony[JT1] . The work included extending the lift shaft into the additional storey. The two apartments are finished to a high standard, including large roof terraces measuring around 30 m² with wooden pergolas. Häring AG performed all the extension work as the complete contractor.
Services:
- Complete contractor
Client
Migros Pensionskasse
Bachmattstrasse 59
8048 Zurich
Switzerland
Bachmattstrasse 59
8048 Zurich
Switzerland
Architect
ATTICO ZÜRICH
mainberger + spahr
Turbinenstrasse 41
8005 Zurich
Switzerland
mainberger + spahr
Turbinenstrasse 41
8005 Zurich
Switzerland
| Area: | 306 m² |
| Completion date: | 31.12.2015 |
| Duration: | 7 months |








