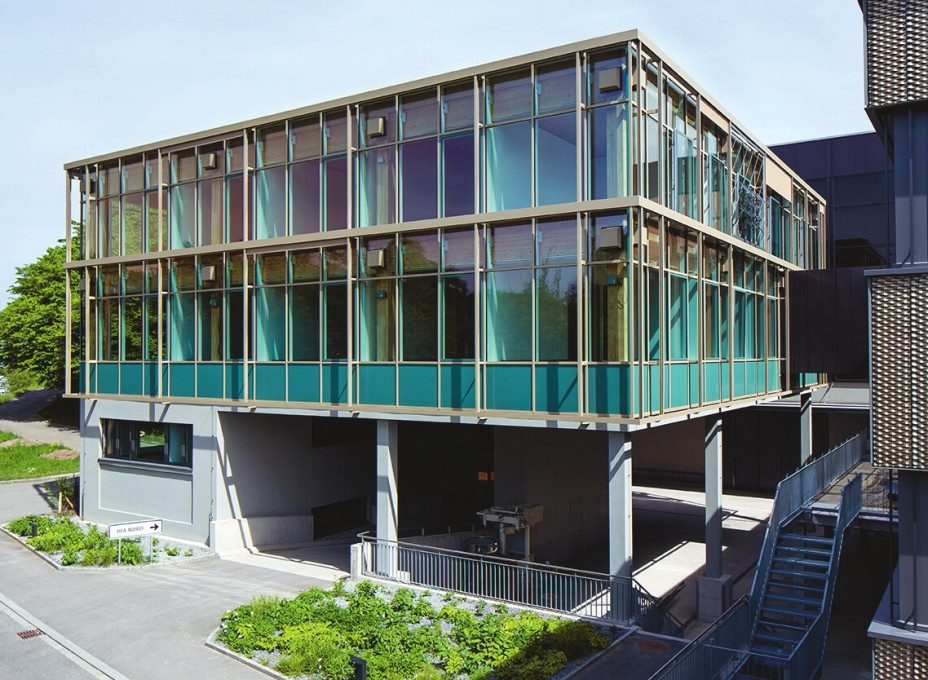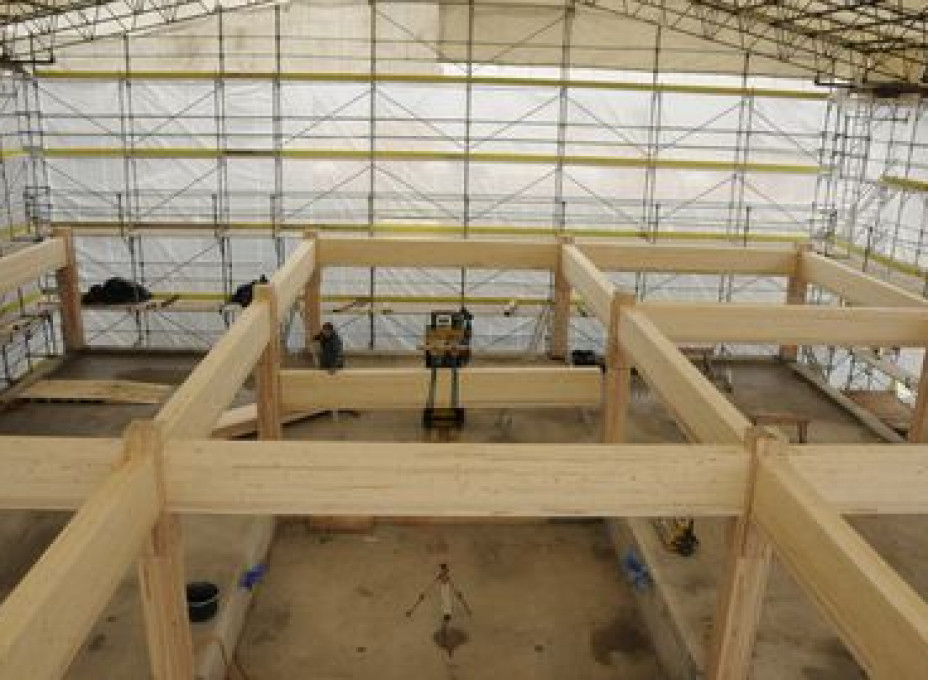The House of Natural Resources is a prime example of state-of-the-art timber construction that demonstrates the kinds of solutions that can be achieved these days using pre-tensioned timber frame structures together with wood-concrete composite ceiling systems. This innovative building combines design advantages with benefits to the environment thanks to its coarse-mesh skeleton based on supports every 6.5 metres. These are made from ash and are connected by ash-reinforced spruce beams, manufactured using locally sourced laminate wood.
The advantages of this innovative construction principle are quite obvious. The high degree of prefabrication means quick, easy assembly on site. The skeleton design allows plenty of freedom in the layout, and façades can be joint-free, transparent and large. The pre-tensioned cables inside the beams are an ingenious touch, creating a tensile force of 70 metric tons to stiffen the structure. This harnesses tensile stress, meaning that if the skeleton is deformed by an earthquake, it automatically springs back to its original shape. Häring completed the entire timber and steel construction work and pre-tensioning engineering.
- Prefabricated timber construction
- Façade cladding
- Interior fitting
Clausiusstrasse 37
8092 Zurich
Switzerland
Oberdorfstrasse 15
8001 Zurich
Switzerland
| Completion date: | 31.10.2014 |
| Duration: | 31.10.2014 |









