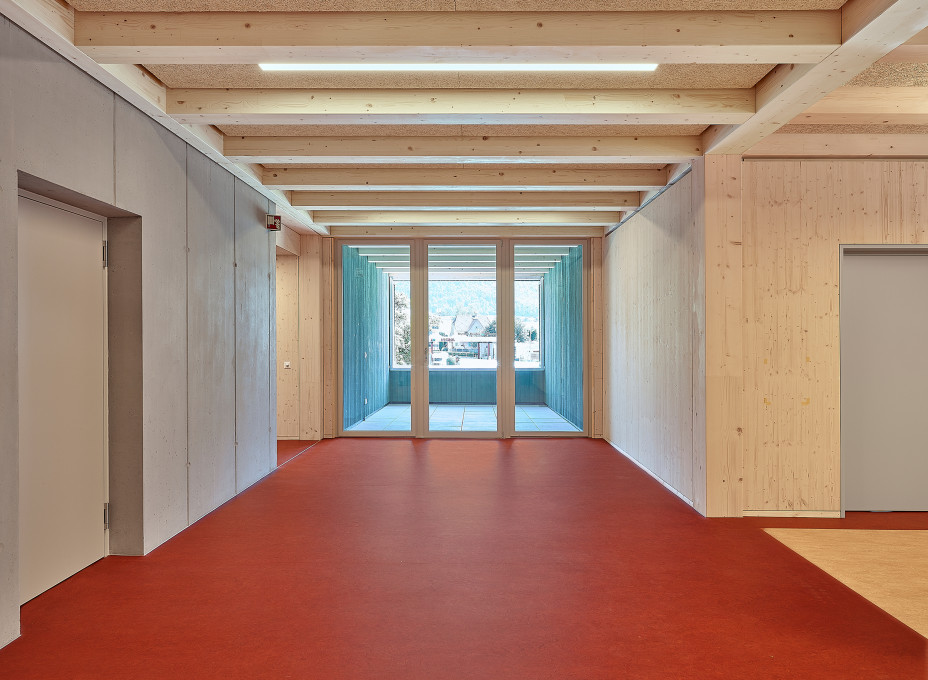Assembly construction in wood: factory planning, production and assembly of the prefabricated wood construction elements
For the Heilpädagogische Zentrum in Ibach, Canton Schwyz, we carried out the factory planning, production and assembly of the new 5-storey building in timber with a total net floor area of 4400 m2 and outdoor facilities of 1400 m2. All elements for this were produced in the factory in Eiken and transported to Ibach by articulated lorries. The optimised façade was designed to increase user comfort while reducing energy and technical costs.
Services:
- Prefabricated timber construction
- Façade cladding
- Interior fitting
Speciality:
- Façade
Client
Halter AG
Zihlmattweg 46
6005 Luzern
Zihlmattweg 46
6005 Luzern
Architect
Lussi + Partner AG
Neustadtstrasse 3
6003 Luzern
Neustadtstrasse 3
6003 Luzern
| Completion date: | 30.06.2022 |
| Duration: | ca. 9 month |










